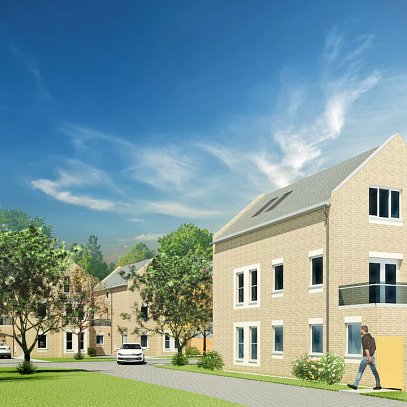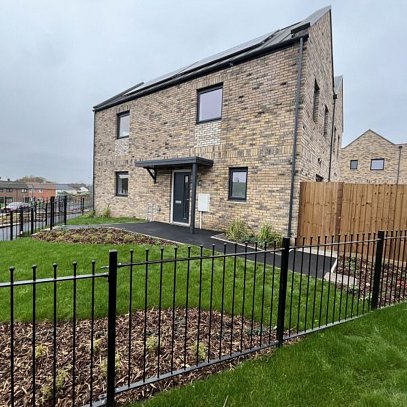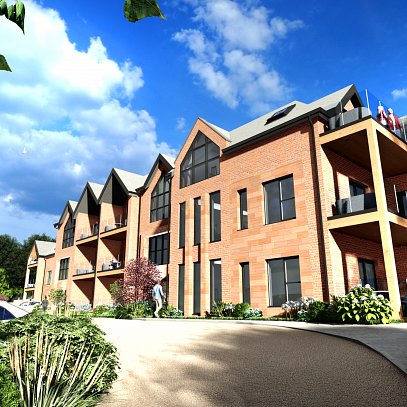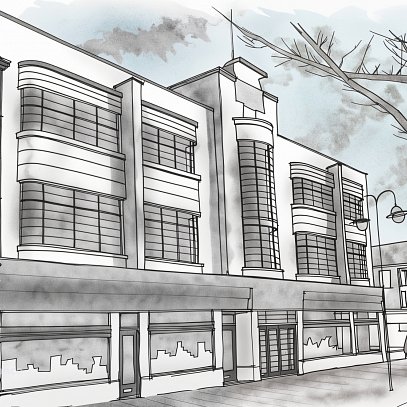Client
Private Client
Location
Martin Close, Irby
Value
Undisclosed
Date Completed
In For Planning
Development Overview
This project is located on Martin Close, Irby, Wirral, within a residential area. This project provides 8 new homes, each are 4 bedroom homes providing high quality and comfortable accommodation. The properties are laid out as detached homes, each with its own garage.
The new housing is located within an empty site surrounded by residential streets. The site layout has been designed to provide optimum private amenity space to the individual homes along with an enhanced landscaping scheme for the overall site. The street has been designed to have an ‘open’ feel to provide a safe and inviting environment.
The houses have been designed to use materials that are part of the local landscape, notably the red brick façades. The dwellings are designed to be a modern take on traditional housing design, seamlessly fitting into the current context. The mixture of house types gives each dwelling an individual feel, while the architectural style and material palette makes the overall site cohesive.



