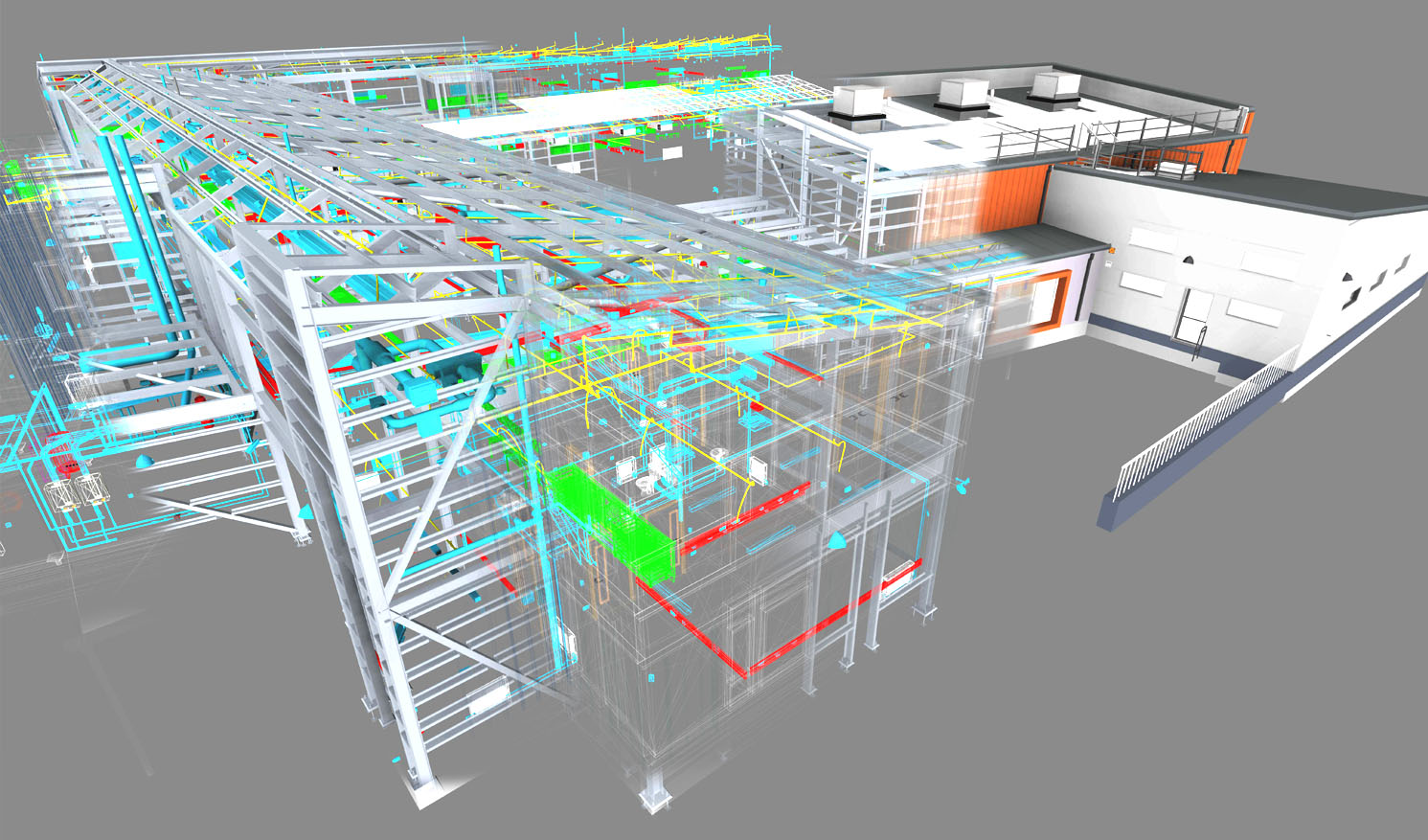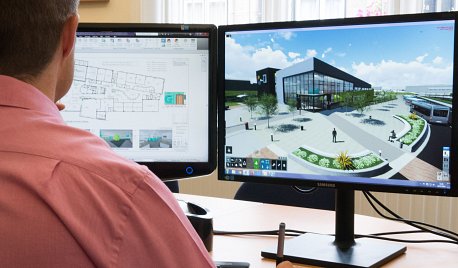Building Information Modelling
- About
- People
- Awards
- Environmental Policy
- Carbon Reduction Plan
- Social Value
- Building Information Modelling
- Landscape Design
Our policy at Ainsley Gommon since 2013 has been to use Building Information Modelling on all new projects, unless there are compelling reasons otherwise. We use Autodesk Revit as the market leading BIM-capable program due to its compatibility with other consultants. We start all our projects with a BIM Level 2 compatible template file.
In addition to staff training, we have invested in software and hardware upgrades to enable us to utilise BIM technologies effectively and to provide capacity for future growth in the use of BIM.

We have a BIM Level 2 compliant protocol to define BIM standards, settings and best practices, to ensure that information is structured correctly to enable efficient data sharing in accordance with Government guidelines.
We have developed a suite of related BIM documentation, including a BIM Project Execution Plan, Project Set-Up Guide and a Revit Model Validation Checklist to assist collaborative working on projects. Our documentation is shared with other consultants, normally at a BIM Kick-off meeting, to assist in the delivery of the project.
We are:
- comfortable with document workflows on Common Data Environments and have used these on projects to BIM Level 2
- able to export COBie data as required at RIBA Stage 6
- able to produce a federated model which can be subject to clash detection (manual or automatic)

