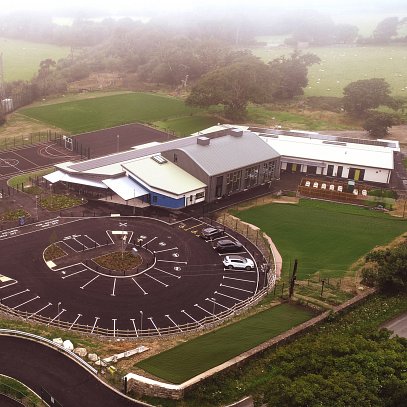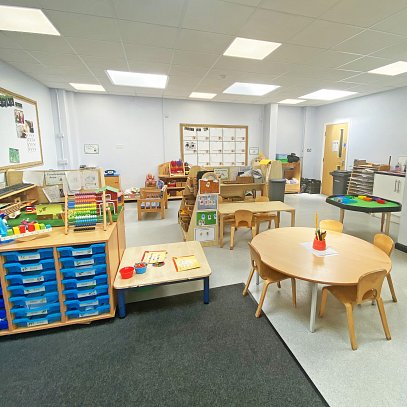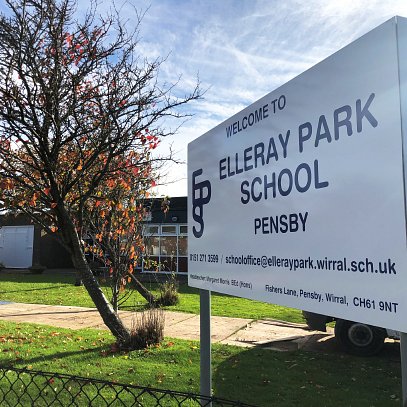Client
Coleg Cambria with Flintshire County Council
Location
Connah's Quay, Flintshire
Value
£14 million
Date Completed
Autumn 2016
Development Overview
‘Deeside 6,’ the new Post 16 Education Centre has been jointly developed by Coleg Cambria and Flintshire County Council to provide state-of-the-art facilities and a broader curriculum choice for 16-19 year old learners.
Providing an inspirational learning experience for 700 students in a centralised location between Coleg Cambria’s Deeside Campus and Connah’s Quay High School, the completed building includes specialist Performing Arts, Music, Science and Creative Arts facilities as well as general teaching classrooms and social and private study spaces. Accessed from a newly formed entrance from Golftyn Lane, the scheme includes staff and visitor car parking for the new Centre as well as a coach park to serve the wider Coleg Cambria campus.
This highly sustainable building exceeds the BREEAM Excellent standard, capturing copious amounts of daylight and natural ventilation while utilising a number of sustainable technologies including air source heat pumps, photovoltaic cells and solar hot water panels.
Ainsley Gommon Architects were first appointed by Coleg Cambria in September 2013 and worked closely with the College’s commissioning team to define the initial accommodation requirements and Client aspirations. A detailed design was then developed involving full consultation with all stakeholders. Due to a very tight programme to secure funding from Welsh Government, a planning application was submitted three and a half months later. The scheme received planning consent in April 2014 and AG|A were then appointed to provide a technical design package, specification and room data sheets to allow the scheme to be tendered. Following the appointment of the Main Contractor Wynne Construction, AG|A were retained by Coleg Cambria to act as Client Advisor, overseeing the Contractor’s Design Proposals to ensure technical compliance and fulfilment of the brief.
AG|A were separately appointed to undertake the Interior Design of the new building, working closely with the College to choose colours, finishes, branding and signage proposals. In addition, all landscaping design was undertaken by our in-house Landscape Architect.
The building opened to students in September 2016.



