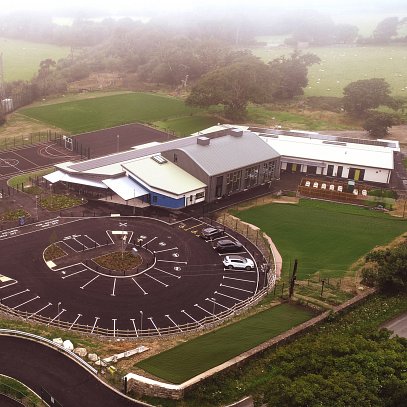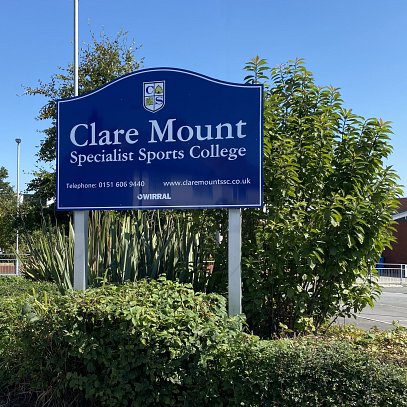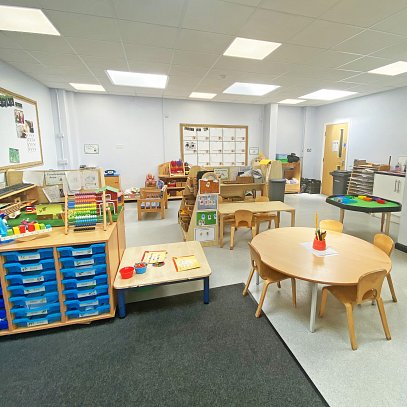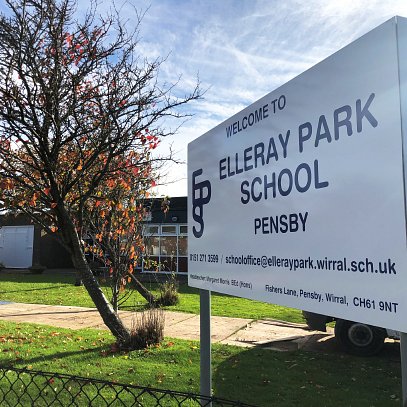Client
Wirral Borough Council
Location
Leasowe, Wirral
Value
Undisclosed
Date Completed
Autumn 2023
Development Overview
Ainsley Gommon were appointed to undertake design proposals for the refurbishment of Castleway Primary School in Leasowe, Wirral. It was proposed for Leasowe Nursery School to relocate onto the site which has meant the internal reordering plus a small extension in order to accommodate the influx of new children.
The works include the internal reconfiguration of the existing layout to create;
-7 classrooms for the main school and also a separate nursery area
-Infill of two areas to create a sensory room and new shared entrance between the nursery and the school, with reordered admin and offices to suit the new layout.
-All existing windows, doors and solid panels have been replaced to better insulate the building
-External changes including fitting new perimeter fencing to allow additional enclosed space for play, additional parking spaces for staff and a new perimeter path giving access to the nursery areas.
Works were ongoing whilst the school has remained open which has meant careful phasing in order to ensure the safety of the children on site.
Obtaining Planning and Building Control approvals formed parts of our works for the scheme on behalf of WBC. We also acted as project manager as well as Principal Designer for the scheme.



