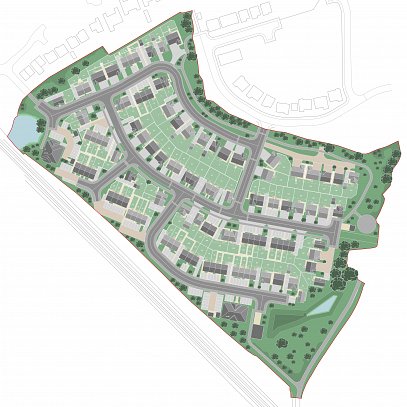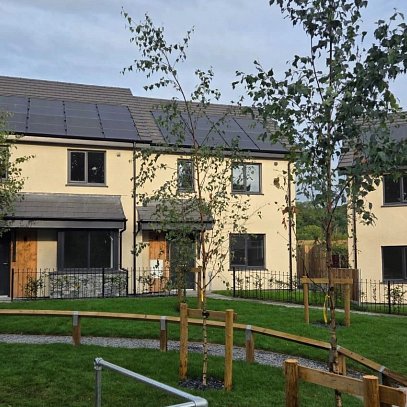Client
Wales and West Housing Association
Location
Ponciau, Wrexham
Value
£1.2 million
Date Completed
Summer 2012
Development Overview
This affordable housing scheme is located on a site previously occupied by a Victorian primary school within the village of Ponciau, Wrexham. Six supported living bungalows are provided to facilitate independent living for people with Autism, which were developed alongside a second phase providing twelve family houses and three general needs bungalows.
The supported living bungalows are located in the sheltered northern corner of the site within a courtyard based design, allowing a safe and secure environment for the residents. The development includes a carer’s bungalow providing 24 hour support and shared communal facilities for the residents aimed at improving the complex emotional and behavioural difficulties often linked to medical conditions such as Autism. Making the most of natural light is a key factor in the spatial quality of the supported living bungalows. Roof lights and large double glazed corner windows create light filled interiors and a strong relationship with both the central communal courtyard and the private residents gardens to the rear. Materials used throughout remain true to the surrounding context, with traditional red brick and grey tiles combined with off white render. This breaks up the overall massing and scale, making the housing inviting in its approach, rather than institutional.
To read more about the additional phase of development providing family houses, click here.



