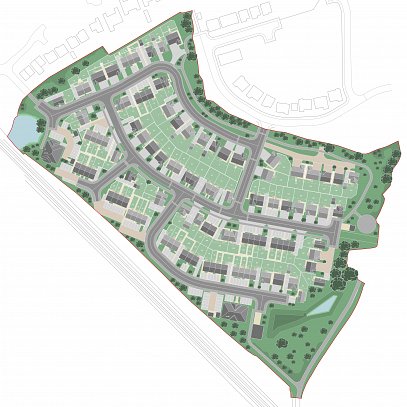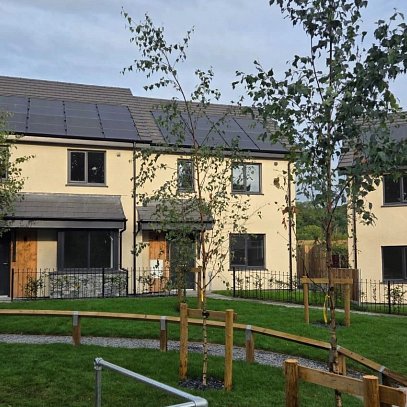Client
Wales and West Housing Association
Location
Ponciau, Wrexham
Value
£1.45 million
Date Completed
Summer 2012
Development Overview
This affordable housing scheme is located on a site previously occupied by a Victorian primary school within the village of Ponciau, Wrexham. The scheme provides twelve family houses and three general needs bungalows. Forming part of a larger phased development of 21 dwellings, Ainsley Gommon were also appointed to provide Architectural Services for the design and construction of six supported living bungalows which were designed to facilitate independent living for people with Autism.
The family housing is located towards the southern part of the site and the layout has been designed to mirror the surrounding street pattern. Red brick was carefully chosen to mirror the surrounding private dwellings. The development is Code for Sustainable Homes Level 3+ rated and the homes boast roof mounted solar thermal collectors to help meet the hot water demands. Materials have been sourced locally and chosen for their sustainability credentials.
The site itself was particularly complex, having been subjected to coal mining activity in the past, which had left six filled mine shafts within the site boundary. The proposed site layout was therefore designed to avoid the mine shafts, but also had to make sure that the potential of the site was maximised to ensure the scheme was economically viable.
To read more about the additional phase of development providing supported living bungalows for people with Autism, click here.



