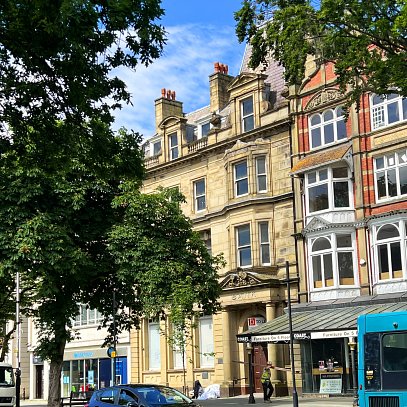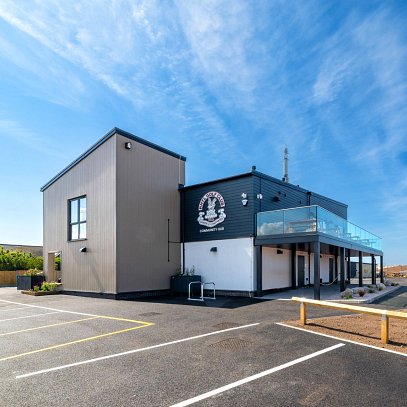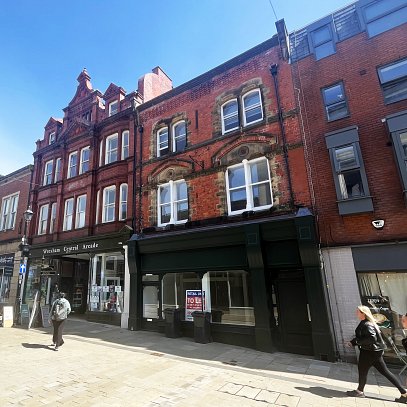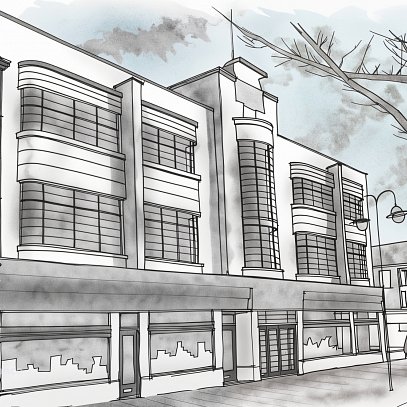Client
Gleason Building
Location
Multiple Sites
Value
Various
Date Completed
Summer 2006
Development Overview
Strong demand for accessible budget hotel accommodation led Gleeson Building to commission Ainsley Gommon Architects to develop a range of prototypes to cater for different locations and budgets. Multiple locations for varying national hotel chains were proposed averaging at 120 bedroom hotels.
The hotels were designed to be built using modern methods of construction, such as, volumetric off site prefabrication of the main components. This enables rapid assembly, continuity of quality and improving programme certainty. When delays to the project delivery could result in a high cost to their hotel clients.
The design Incorporates both high thermal and acoustic performance, to ensure quality and sustainability through a fabric first approach. The layouts have been developed from the key element, the en-suite bedroom, planned to provide a range of attractive and functional options. These repeating units can be assembled and stacked in varying configurations to suit different size hotels and locations. The external elevational treatments can vary, designed to fit with their surroundings and the aesthetic requirements of the end client. The design emphasises the use of dry trades and quick instilation cladding systems to ensure speed of construction.
The setting, siting, character and appearance of these hotels is critical to their popularity and commercial success; landscapes and external spaces will be developed to provide surroundings that give each hotel a particular identity.



