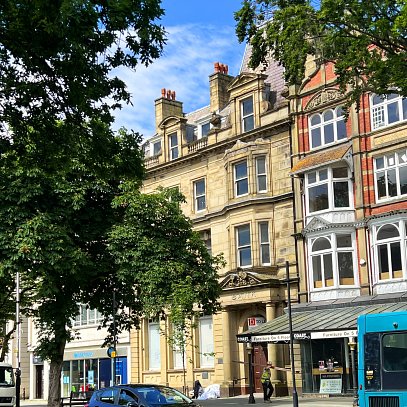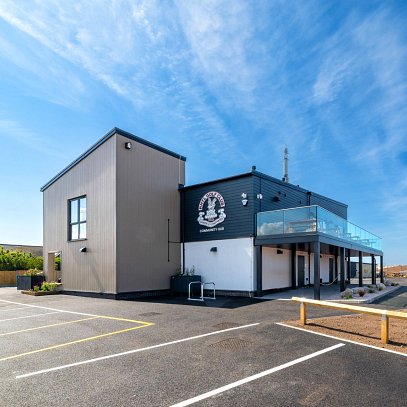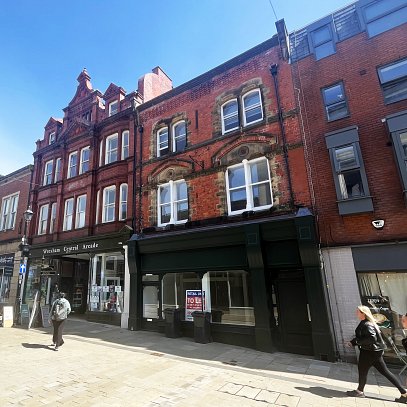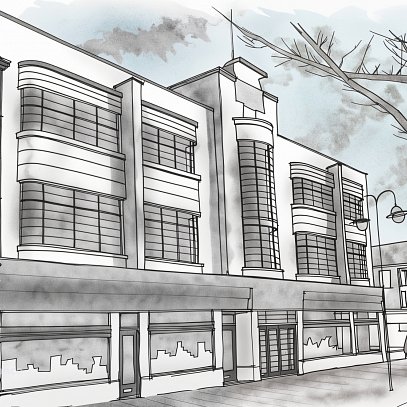Client
McEwan Wallace
Location
Hamilton Quarter Conservation Area, Birkenhead
Value
£160k
Date Completed
Summer 2002
Development Overview
Ainsley Gommon had previously carried out significant refurbishment to the upper floors of 68 Argyle Street, for accountants McEwan Wallace. At the time the ground and basement levels were used as a nightclub but it was subsequently closed shortly afterwards and remained vacant.
McEwan Wallace once again approached Ainsley Gommon and commissioned us to carry out a proposed design to bring the ground and basement floors into use as part of their office accommodation. The accountancy firm were keen to locate a new reception at the ground level, which had previously been on the upper first floor, and design a new company boardroom. There was also a requirement to provide new additional office facilities for staff and visitors.
The interior of the building created some interesting challenges. It was necessary to open up the boarded up windows, remove the false lowered ceilings and expose the historic space with its existing cast iron columns and large windows. The approach was to design the new accommodation within the existing space, while still maintaining a feeling of openness and allowing natural light to flow into the space.
The new boardroom is formed as a modern glazed box located behind the reception desk. The etched glass provides privacy and the existing features are given prominence. The tall ceilings are retained with modern lighting complimenting the flow of natural light. The successful use of glass and lighting within the space compliments its use as office accommodation and enhances the character of the existing building



