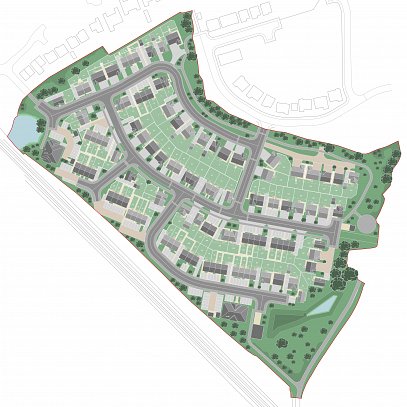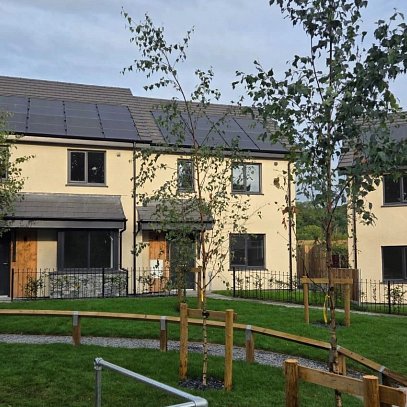Client
ClwydAlyn
Location
Guilsfield
Value
Date Completed
Summer 2025
Development Overview
New-build development of 28 affordable homes for ClwydAlyn located in Guilsfield, supported with a housing grant from Welsh Government.
The proposed housing mix comprises: 11No 2 bed, 11No 3 bed, 2No 4 bed & 4No 1 bed Flats. The homes are in-keeping with the semi-rural character of the surroundings of the site being on the edge of the town, and a sense of openness with public space and permeability is created in the centre of the site.
The scheme has positive frontages and elevational treatments designed to be sympathetic to the typical local residential properties in the nearby town. The character and materiality is maintained by traditional pitched roof forms and domestically scaled fenestration while creating interest and variation. There are open aspects looking over roads, the amenity spaces and the adjacent Guilsfield Brook to the South.
The highly sustainable scheme enables ‘low carbon living’, with combustion free homes that embrace cutting-edge energy and drainage technology. The homes are built using Modern Methods of Construction using panelised timber frame construction, designed with a fabric first approach to meet WG Part L 2025 targets and achieved EPC A rating. Solar photovoltaic panels generate zero carbon energy, and there is zero onsite combustion as the homes have all electric systems, with a clear path to achieve net zero carbon in the future.
Read more here: https://www.clwydalyn.co.uk/developments/land-adjacent-tan-y-gaer-guilsfield/
https://www.clwydalyn.co.uk/ground-broken-in-guilsfield-welshpool-for-new-residential-homes/



