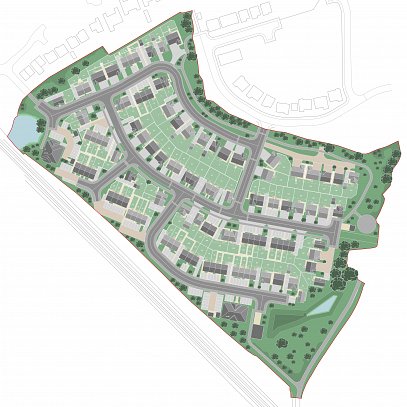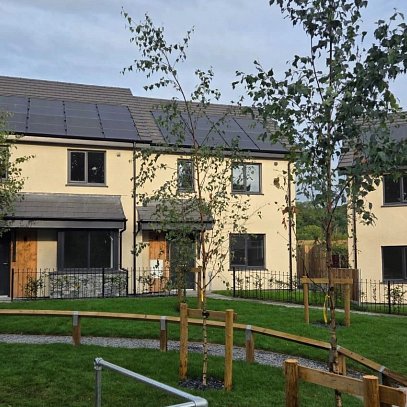Client
Private Client
Location
Trearrdur Bay, Anglesey
Value
Undisclosed
Date Completed
Planning June 2025
Development Overview
Avilion is a Grade II listed building designed by Richard Hall in the early 20th century. It overlooks Porth Diana in an elevated position, making it a local landmark.
The house is a striking example of an Arts and Crafts house, reminiscent of a French Chateau, notable for its compact planning and the bold forms of roofs and towers. It retains much of its original character, both externally and internally and is a particularly fine and well preserved example of the architectural idiom characteristic of the development of Trearddur Bay as a resort in the early 20th century.
In more recent years, the whole roof was completely overhauled and refurbished to a very high standard.
The existing garages are not original to the house and recently became badly damaged beyond repair.
Ainsley Gommon worked closely with the client and Fisher German who acted as planning consultant and lead consultant to obtain both planning permission and listed building consent to design a new garage which is much more in keeping with the property, in form, massing and materiality.
The brief was to design a new garage large enough to house two cars, storage, a boot room and a shower room. The client was conscious to ensure that the replacement building looked more original to the house than the current staggered garages.
The proposals include a stone plinth used in the same stone as the original building as well as textured limewash render and Vermont slate roof.



