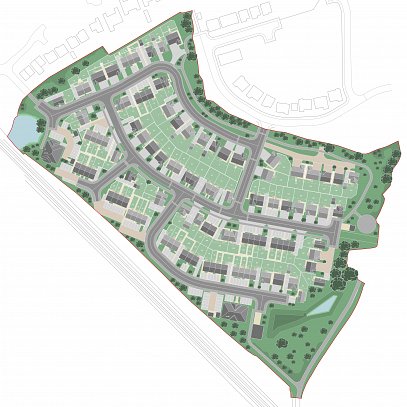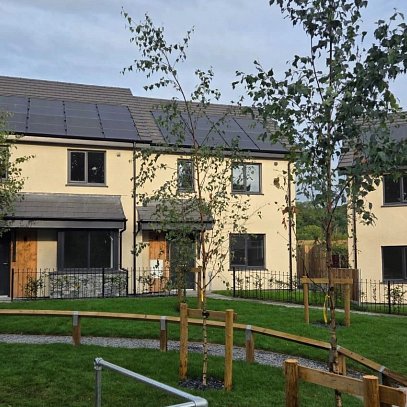Client
Derwen Cymru & Pobl
Location
Newport, South Wales
Value
Undisclosed
Date Completed
Summer 2022
Development Overview
Working with Pobl Group and Derwen Cymru, the scheme at Treberth provides 45 apartments and a community hub, with facilities for both the residents and tenants living in the wider area. The project utilises a parcel of land left over from the redevelopment of Newport’s 1940’s prefab homes over twenty years ago.
The proposed layout was heavily influenced by a number of factors; the challenging topography of the site, existing drainage easements crossing the site and a densely planted reen to the southern boundary. Designed as a linear block made of three connected smaller elements, the 18 one bed apartment and 27 two bed apartment development marks the edge of the Treberth / Bishpool area. The apartments are split into two main blocks which are linked by a three storey atrium space, forming an entrance to the residential element. The scale is predominantly two storey facing the road, rising to three storey where it drops away to the rear, with the two storey block having a green roof which can be viewed from the second floor corridor.
The third key element is the community hub building which is linked to the main residential block via a second floor link corridor, passing over one of the drainage easements. The extent of the hub has been heavily dictated by the surrounding three drainage easements but welcomes pedestrians approaching from both directions along Treberth Crescent and provides an external terrace to the rear.
A residents’ garden is located on the sheltered side of the building and takes advantage of the southerly aspect with views out over the existing parkland towards the Ringland area. These external spaces include a wandering path with rest points and raised planting beds for the residents to grow fruit and vegetables and sensory planting. Planting to the front of the building has been carefully designed to strengthen the approaches to the building and soften the overall impact of the development.
The scheme was submitted for planning approval in December 2018.



