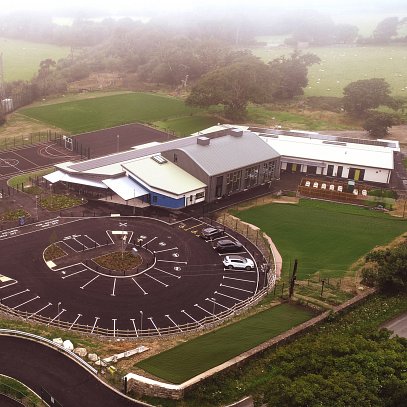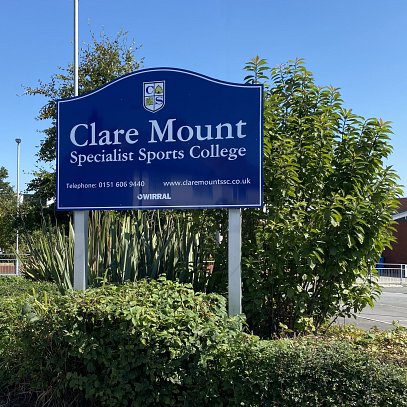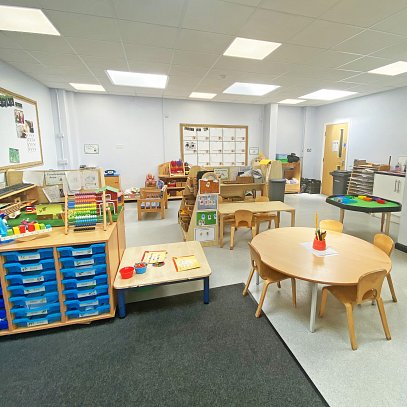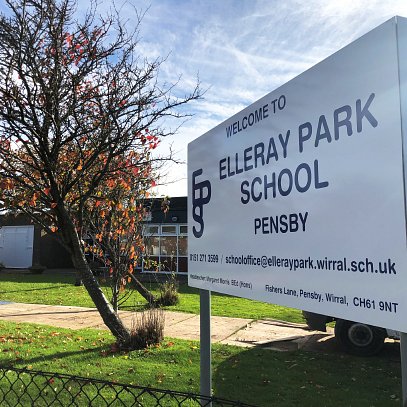Client
Wirral Borough Council
Location
Pensby, Wirral
Value
Date Completed
February 2022
Development Overview
Ainsley Gommon were appointed to undertake design proposals for the repurposing of an existing building, which was to be occupied by two user groups; Elleray Park school and Wirral’s Home Education Service.
A shortfall in the available number of SEN school places in Wirral meant that the timescales for getting the first phase open was very tight. Equally, the HES had to vacate their previous premises by the start of the school term, so both groups needed to have their works split into two phases to allow them to meet their requirements and deadlines.
AGa had to create two separate spaces under one existing roof that would allow both education facilities to function independently, while also working alongside each other. For the school, eight classrooms were to be created, along with a hall, kitchen, sensory room, hygiene room and staff/admin facilities. The HES required multi purpose teaching spaces, staff facilities and parent areas. Car parking and landscaping has also been provided for both users.
We also obtained Planning and Building Control approvals for the scheme on behalf of WBC, as well as providing a working drawings package and attending site meetings, while working closely with the contractor and sub-contractors to meet the completion deadline.
While the building has had no external extensions, the internal layout has been extensively remodelled to suit the two user groups and their needs. Working within an existing footprint to accommodate a growing list of requirements from both sides while still meeting a finite deadline was a challenge we were happy to achieve for the client and the end users.



