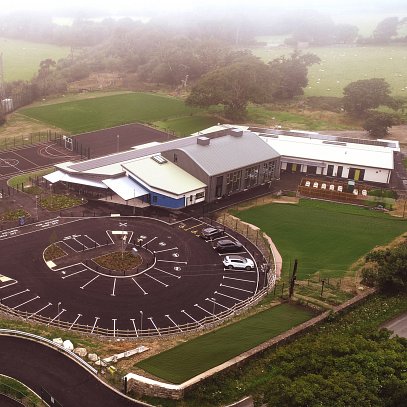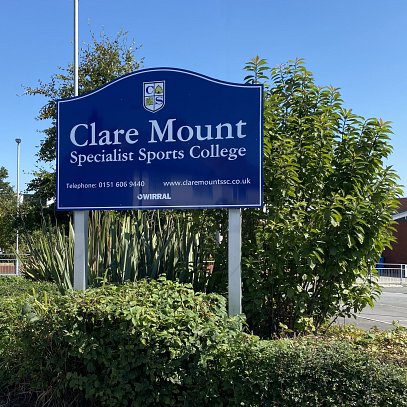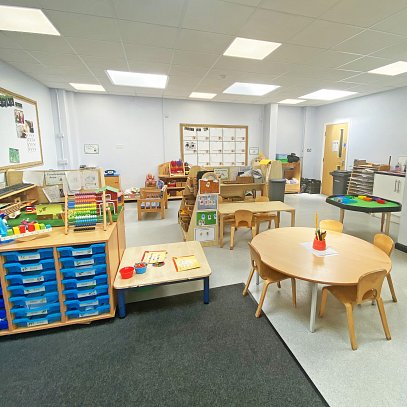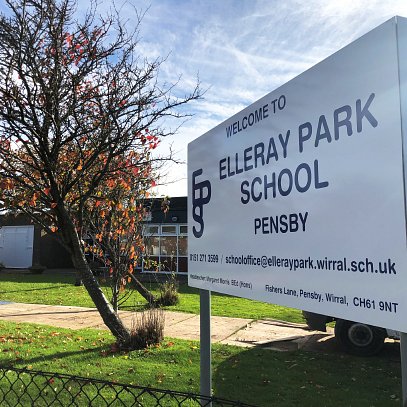Client
Denbighshire County Council
Location
Llanfair Dyffryn Clwyd, Ruthin
Value
£4 million
Date Completed
Summer 2019
Development Overview
Ysgol Llanfair Dyffryn Clwyd is a nursery, infants and juniors school in the Vale of Clwyd, with approximately 92 full time pupils on roll. To meet necessary educational requirements, permission has been given for a brand-new school to be built on a new site within the village.
Ainsley Gommon Architects worked closely with Wynne Construction and Denbighshire County Council to provide a new school which is to be constructed using Structurally Insulated Panels. High levels of insulation and use of renewable technologies will make the building a highly efficient, comfortable learning environment.
The project is BIM Level 2 and the team has worked collaboratively using digital technologies to produce structured 2d and 3d information which will be passed onto the end-user at project handover in order they can interrogate and manage the building over the course of its life.
The production of a federated model, whereby each discipline contributes a 3d representation of the scheme, has enabled the fabrication of all major penetrations to be undertaken off-site by the SIP manufacturer. This type of coordination increases efficiency on site by speeding up the time of construction and also reducing waste.
The school design focuses on a central corridor with teaching, resource and community facility spaces off either side. Covered areas outside provide additional external day to day teaching options. The school started on site in June 2018 and is due to open to pupils in late 2019. The assembly hall / canteen space & community room are located close to the entrance to allow out-of-hours access whilst the rest of the school remains secure.



