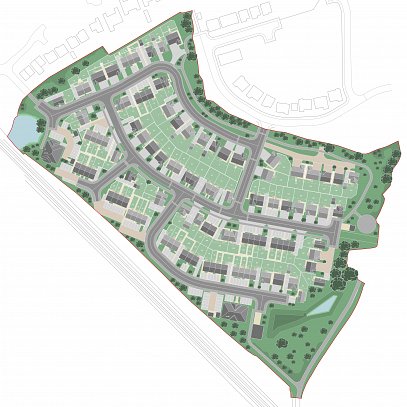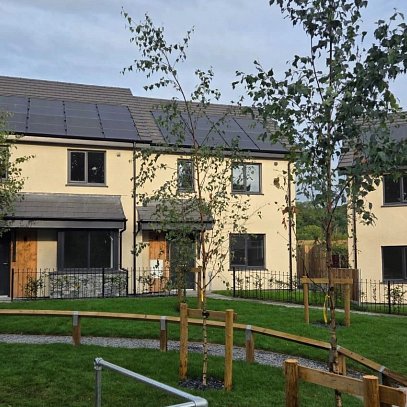Client
Wirral Methodist Housing Association
Location
Tranmere, Wirral
Value
£650k
Date Completed
Autumn 2017
Development Overview
The site was formerly the Tranmere United Reformed Church with associated church hall to the rear. The church was built at the start of the 20th century and the church hall was a later addition. The church was a red brick building with a soft sandstone front elevation facing Old Chester Road. The site was left derelict for some time and the building suffered from neglect before being purchased by WMHA.
Clifford Grange (a previously completed refurbishment scheme completed by Ainsley Gommon) is a four storey sheltered accommodation block adjacent to the site also owned by WMHA. Following the purchase of the land next to this the design brief required the creation of a sense of community between the two developments.
The proposals included the demolition of the church and church hall and erection of 4 no. 2 bedroom apartments and 3 no. 2 bedroom bungalows.
The blocks were carefully positioned on the compact site too avoid overlooking issues with surrounding properties and to enhance the streetscape and passive surveillance.
The rendered appearance and Juliet balconies to the Old Chester Road elevation match those on the existing Clifford Grange development.
The design team wanted to commemorate the former church and therefore an existing archway entrance was carefully dismantled and has been rebuilt within the landscape area of Clifford Grange.



