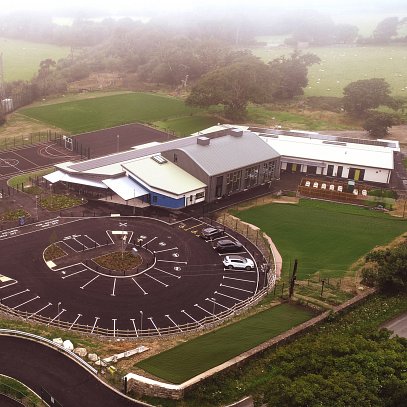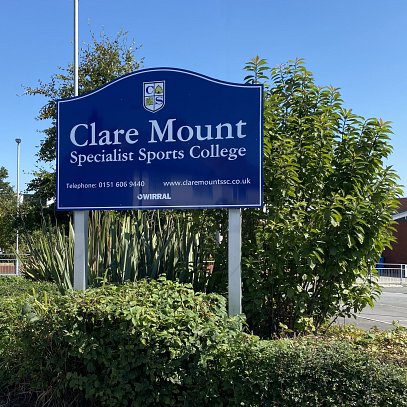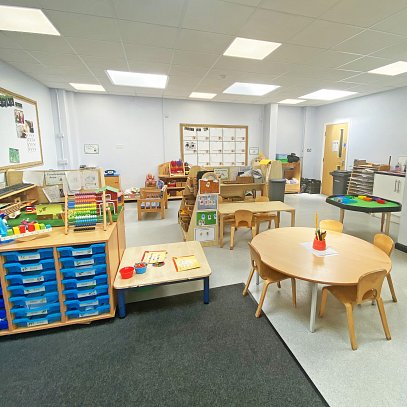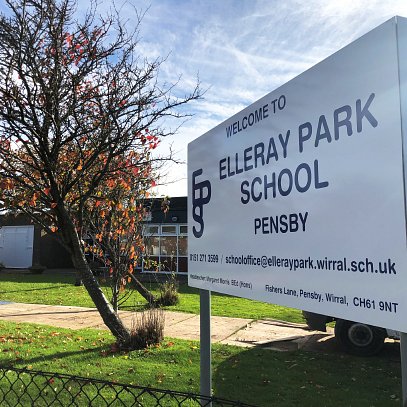Client
Conwy County Borough Council
Location
Llandudno Junction, Conwy
Value
£8.8 million
Date Completed
Autumn 2017
Development Overview
Ysgol Awel Y Mynydd is Llandudno Junction’s new 420 place primary school with associated nursery facilities, playing fields, community facilities and parking. The project is the first school in Conwy Council’s 21st Century School Programme and provides modern accommodation for the amalgamation of two existing primary schools in the area.
The new school is located on what was a greenfield development site adjacent to the Welsh Government’s North Wales Regional Headquarters on the eastern edge of Llandudno Junction. The site rises steeply to the South East and much of the level part of the site was set aside for the sports pitch and multi-use games area to provide suitable flat areas for playing sport. As a result the main school buildings had to be accommodated on a sloping part of the site, which in itself was a challenging part of the Design Brief. A split level solution was devised with the larger ‘curved’ wing following the natural site contours. The new school comprises two key elements, a ‘Community Hub’ accommodating the main hall, admin offices and meeting rooms, and a split level teaching block, served by a ‘sinuous’ top lit link corridor providing shared teaching facilities.
As well as traditional teaching classrooms, the design provides a number of break out spaces and group rooms which encourage informal learning. Balconies and terraces provide opportunities for outdoor teaching, which are sheltered from the elements by the overhang of the roof canopy. The external landscape provides more opportunities for learning with an extensive range of external play areas and equipment, a woodland walk which leads to an area of newly planted trees, an external amphitheatre and planting beds designed to encourage kitchen garden planting.
To help the building fit into its rural environment, a palette of natural materials have been used including a sedum roof which can be viewed from the upper teaching level, larch cladding and stone walls. The building, which was built by local contractors Read Construction, is due to achieve a BREEAM Excellent rating and includes a range of sustainability strategies including passive solar gain, natural ventilation and photovoltaic panels.



