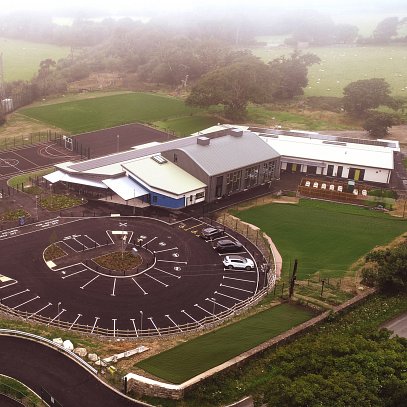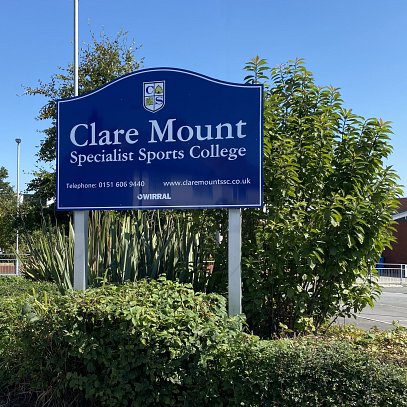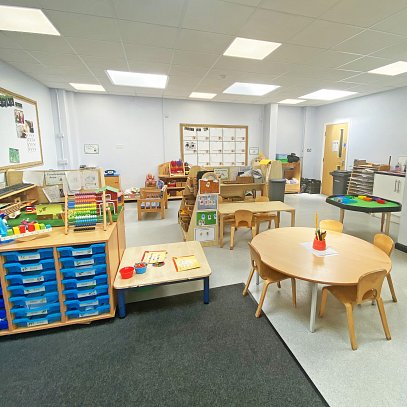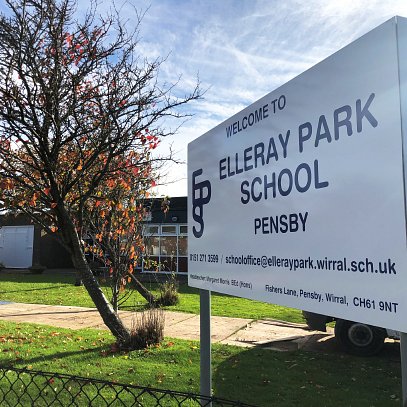Client
West Kirby School
Location
West Kirby, Wirral
Value
£158,000
Date Completed
Spring 2017
Development Overview
After assisting West Kirby School with a number of feasibility schemes to help the school plan the next few years of development, Ainsley Gommon Architects were appointed in Summer 2016 to take forward one of the schemes to create a new Occupational Therapy Suite. The school caters for children and young people who have significant and complex needs which impact directly upon their learning and general access to education and the wider community. To ensure the school has the capability to meet the specialist needs of the pupils within their care in the future there was a requirement to look at providing an area of the school that is dedicated to those requirements and provides equipment for interventions that are invaluable in maintaining the well-being and welfare of young people on the Autistic Spectrum.
The new Occupational Therapy Suite was created by the refurbishment of an existing classroom and the remodelling of an external steel structure adjacent to the classroom, creating two linked therapy spaces that are designed to meet the School’s requirements for the future. The two spaces have been designed as open plan flexible rooms in order to accommodate a range of occupational therapy equipment, but can be closed off to allow the rooms to be used independently when required.
The existing external steel structure was enclosed with aluminium-framed curtain walling, which was fully glazed to ensure a bright space inside and allow as much light as possible back into the existing classroom space. Translucent glazing was used up to eye-level to ensure a level of privacy for the pupils using the space. A small ‘pod’ was constructed to the side of the steel frame structure to provide a secure office space for staff, with a viewing window over the occupational therapy rooms allowing passive supervision. The ‘pod’ is given a distinct character and is clad in diagonal yellow fibre cement rainscreen cladding panels which helps to brighten up what is a dark and overshadowed area of the school.
A range of occupational therapy equipment is provided within the new facility, including a fixed physiotherapy swing in the extension, which is mounted to the apex of the roof structure. The main classroom is designed to provide a variety of activities for users of all abilities, with a combination of large static equipment such as a mobile swing and a crash pit, and smaller portable items.
The new suite was built by local contractor Taylormade Construction (NW) and was completed in Spring 2017. The suite was officially opened by the Mayor of Wirral in October 2017.



