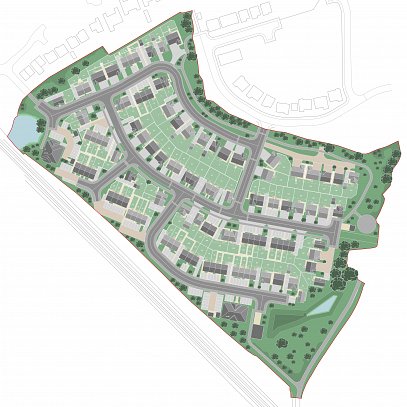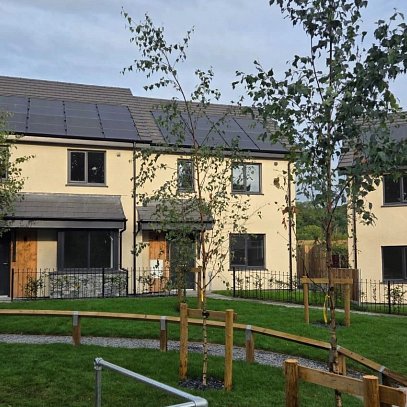Client
Regenda Group
Location
Wallasey, Wirral
Value
£1.2m
Date Completed
Summer 2017
Development Overview
Ainsley Gommon was commissioned to design proposals for the conversion of the former Wallasey Court House, a prominent building built in 1900. Originally the Police Station and Headquarters for the Wirral Division of the Cheshire Constabulary, it was later used as a youth offenders court with holding cells and associated offices and meeting rooms.
Although the building is not listed the historic building holds an important local presence, and the proposals were designed to be fully reversible. The envelope of the building was in reasonable condition, although some existing stonework features required repair or replacement, including the window mullions.
The proposals provided 21 apartments through the refurbishment of the former cells and conversion of the court room and offices. The building will be thermally upgraded using an internal insulation system which will not compromise the external appearance of the building. The windows to the front elevation were replaced with slim line metal windows to maintain a historic slender window profile. The domed roof to the corner tower was refurbished to have the appearance of a metal finish. New windows were inserted to the court room and the former cell windows were enlarged to provide full height windows bringing natural light to the ground floor accommodation. The former glazed brick corridor and security gate once leading to the cells were retained as a link to its former use.
Car parking and landscaping were designed to provide amenity for the new residential properties.



