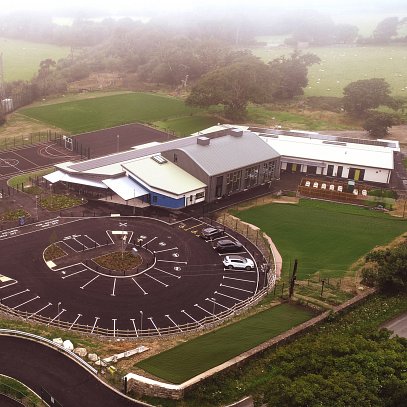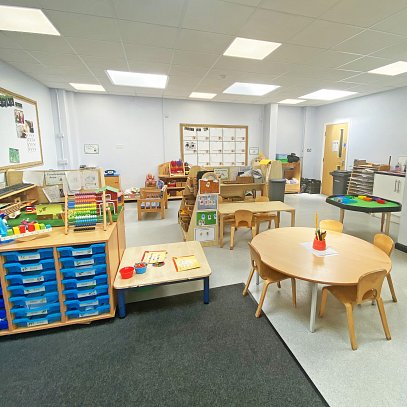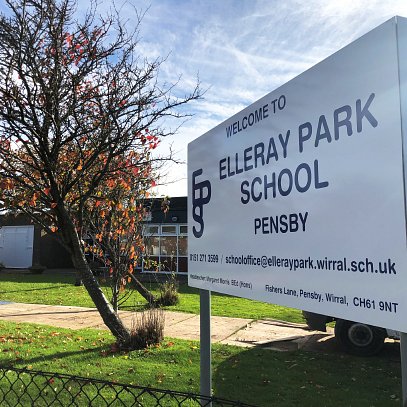Client
Coleg Cambria
Location
Wrexham Town Centre
Value
Undisclosed
Date Completed
Autumn 2015
Development Overview
Ainsley Gommon Architects were appointed by Coleg Cambria early in 2014 to prepare two planning applications for the former Groves School site in Wrexham. As the site lies adjacent to Coleg Cambria’s Yale Campus, refurbishment of the Groves School site offered the potential for Coleg Cambria to provide further student places within close proximity of the College’s main Yale campus.
Phase 1 is a full planning application which concentrates on the refurbishment of the existing school building, to provide a new teaching facility for 16-19 year olds. The original brick built building was purpose built in 1939 to provide teaching accommodation for the Grove Park County School for Girls. Over the years, the school changed names a number of times, before it was finally closed in 2003. The site has remained vacant since it’s closure, and in 2013 the site was cleared of a number of poor quality obsolete buildings in preparation for redevelopment.
The Phase 1 proposals look to strip back the building to the original shell, refurbishing the original features whilst providing modern day teaching environments that give flexibility in teaching, with clear departmental spatial arrangements and opportunities to set aside ‘front of house’ spaces for community use. Some new additions are proposed to provide additional floor space, designed to be different and distinct from the existing character.
Phase 2 is an outline planning application for a Masterplan of the entire site. A number of new buildings are proposed including a new Sports Hall and further teaching spaces.
Planning permission was achieved in November 2015.



