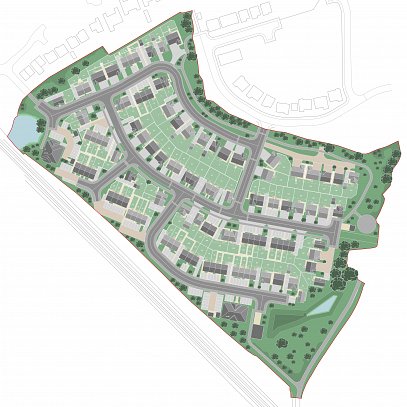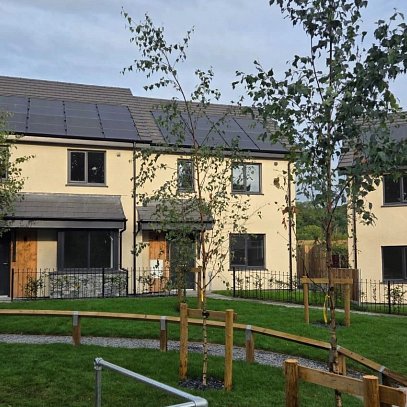Client
F.G. Whitley & Sons
Location
Hawarden, Flintshire
Value
Undisclosed
Date Completed
Spring 2015
Development Overview
Located on the former site of Hawarden Police Station, this compact housing development acts as an important ‘gateway’ project for the village of Hawarden when approached from the west. The scheme provides housing for local people including families and couples wishing to live in a convenient location close to amenities, employment and transportation links. Comprising of 11 highly sustainable homes, they are built to Code for Sustainable Homes Level 3 standard.
Being close to the Hawarden Conservation Area, the site layout was designed to minimise the impact on nearby properties by working sympathetically with the village’s scale and character. The predominantly two storey development creates an attractive and welcoming focal point on the Highway, the main road through the village. The local vernacular is a mixture of traditional stone and red brick cottages, the design maintains this vernacular by creating a new red brick terrace with elements of white render to break up the scale. Many of the existing terraced houses and cottages fronting onto The Highway have small front and rear gardens/yards which gives the village its character and appeal. This development seeks to replicate this intimacy and human scale.
One of the main challenges was to reduce the impact of vehicle parking which previously dominated the site. Therefore parking for the new development is located off the side road, Birch Rise, within curtilage or via a private parking court designed as a gated community, ensuring that parking spaces are overlooked and naturally supervised.
The scheme was awarded an LABC Cymru Regional Award for Building Excellence in 2015.



