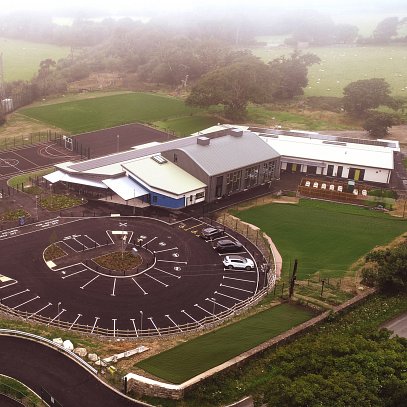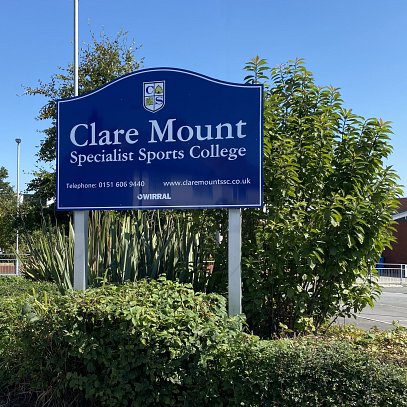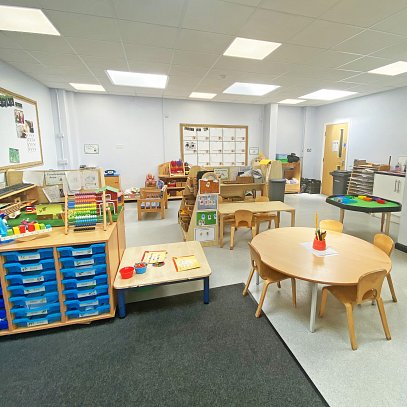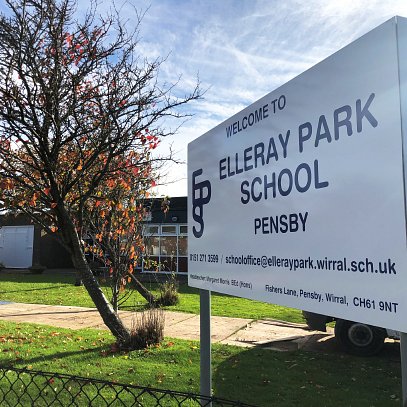Client
West Kirby Residential School
Location
West Kirby, Wirral
Value
£390,000
Date Completed
Spring 2015
Development Overview
The latest phase of Ainsley Gommon’s 10 year refurbishment and remodelling works at West Kirby Residential School involved the design and construction of a new Autism suite and bridge link. The scheme connected two wings of existing accommodation to create the additional space needed for the new bespoke facility.
The school, which has achieved National Autistic Accreditation, recognised that they were receiving an increasing number of children with varying levels of Autism, and subsequently there was a demand for a designated Autism suite. This new facility allows the School to teach and nurture these children who are unable to cope with normal classroom environments.
The new suite utilises two areas within the existing school that were not being used, connected by a new bridge link. This is designed as a continuation of the previous bridge link structure completed in 2008, an earlier phased design undertaken by the practice.
The bulk of the project comprised of internal works to remodel the existing buildings, providing a classroom with observation room attached, sensory rooms, chill out spaces and a kitchen and dining space.
For details of previous phases of work at West Kirby Residential School, visit our project page.



