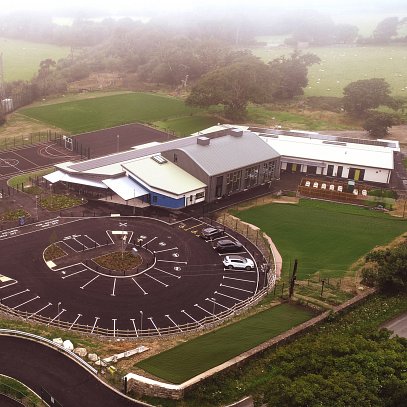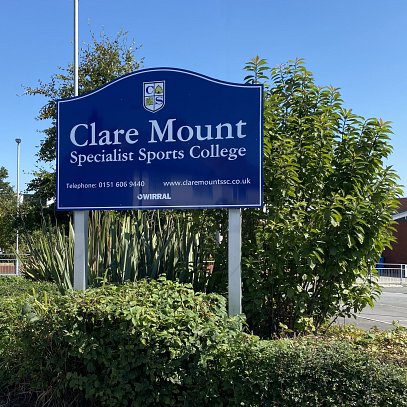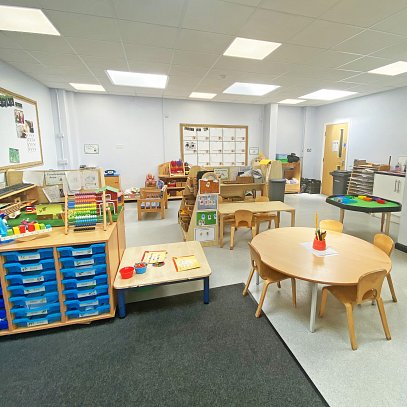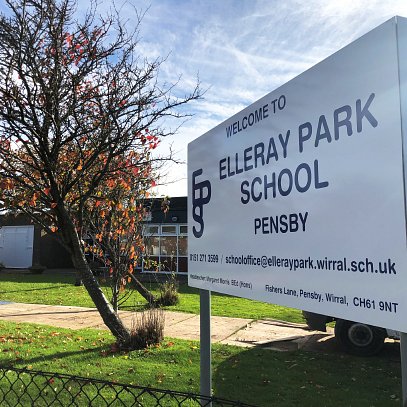Client
The Sixth Form College Birkenhead
Location
Birkehead
Value
£375k
Date Completed
Spring 2014
Development Overview
The Sixth Form is a specialist college offering courses and qualifications for 16 to 19 year olds on the Wirral. This scheme is the fifth project undertaken by Ainsley Gommon for the college, building on the excellent working relationships established through our previous projects. The new modern extension and refurbished front elevation compliments the other developments undertaken by Ainsley Gommon. With the humanities block and science extension located directly adjacent to the entrance our homogenous design approach, helps to connect together the mix of buildings on the site.
The existing entrance was dated and uninspiring with no seating area for visitors to wait, or for meetings to take place. The reception space was very small, storage was limited, and was not directly associated with the entrance and arrival space.
The project provides a new build double height atrium, with a single storey glass draft lobby, providing a an improved and welcoming reception, which visually enhances the main entrance and approach to the College. The works included refurbishing the existing offices and provision of a new staff room to the first floor mezzanine area over looking the entrance. The new draft lobby and air curtain provide improved environmental performance to the main entrance space.
Externally the car parking was reconfigured and moved away from the main entrance and a new, safe footpath route provided from the main gates segregating the pedestrians from the traffic was created.



