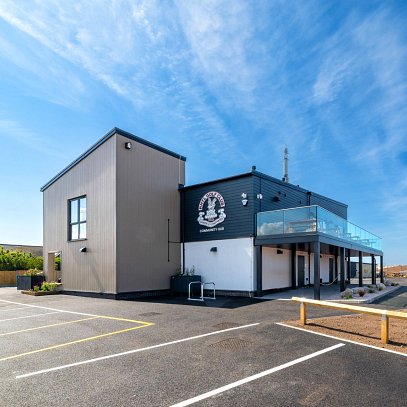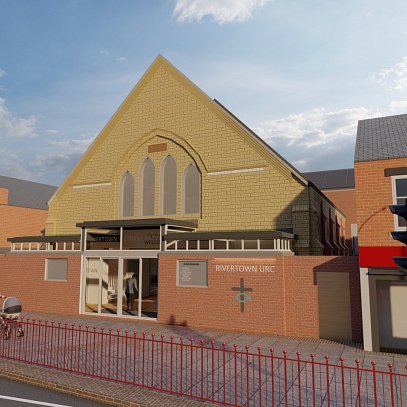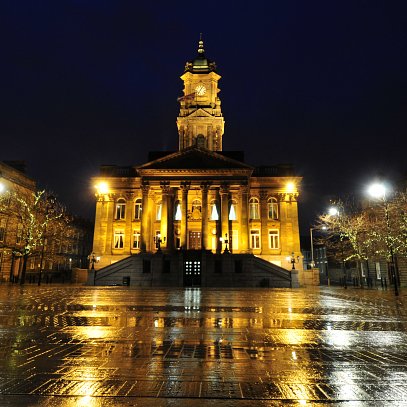Client
Liverpool Quaker Meeting
Location
Liverpool
Value
Original Meeting House - £2.75 million, Phase 2 Alterations - £164,000
Date Completed
Original Meeting House - Summer 2006, Phase 2 Alterations - Winter 2013
Development Overview
The Liverpool Quaker Meeting House was relocated in 2006 as part of the Liverpool One redevelopment in the centre of Liverpool. The new building was designed in partnership with architects Page and Park of Glasgow who designed the external building shell, with the internal architectural design being completed by Ainsley Gommon. The building shell is part shared with BBC Radio Merseyside and is located in a prominent position within the city centre adjacent to the Bluecoat Art Gallery. Forming an important part of the city’s regeneration in advance of the 2008 European Capital of Culture celebrations, Ainsley Gommon acted for the Liverpool Friends in their negotiations with Grosvenor, the new building scheme developers.
Working closely with the Quaker Community, Ainsley Gommon designed an interior of simple character and calm, suitable not only as a place of worship but also providing much needed community resources, with meeting rooms and conference facilities made available to the wider public. A third floor flat was carefully integrated into the scheme for a warden to live on site full time. Due to the range of facilities and uses within the building a high degree of acoustic control and flexibility was required and Ainsley Gommon worked closely with a specialist engineering company in the design of the spaces.
In 2012 Ainsley Gommon were appointed by the Quakers to undertake further remodelling improvements to make the ground floor entrance more welcoming and inclusive to a wider range of visitors. The proposals involve opening up the existing rooms to create a welcoming, open plan space giving the Friends a new reception space, cafe, resource centre, office space, meeting room and disabled wc.


