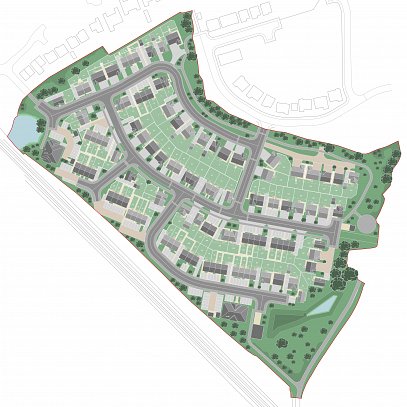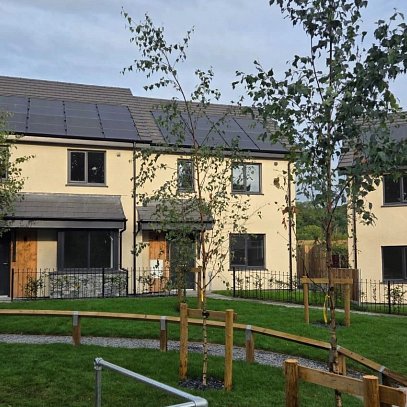Client
Magenta Living
Location
Chapelhill Road, Moreton
Value
£2.5m
Date Completed
Autumn 2013
Development Overview
Chapelhill Road is a development of 10 no. Houses and 20 no. flats for affordable rent. The dwellings have been developed on a vacant site which formerly housed three storey blocks of flats.
The site, which is surrounded by existing housing, was developed to provide much needed accommodation in the area. The design provides modern houses that fit into the surrounding context, by using a similar pallet of materials.
The layout is dictated by an existing sewer system which runs across the site. This has meant that some of the blocks seem tightly positioned, but a successful layout is still achieved.
The dwellings, which comprise of two storey houses and three storey flats, follow a fabric first approach, so are designed to be highly efficient without the need for additional technologies, which help reduce energy costs for residents. The houses and flats are also designed to achieve Code for Sustainable Homes Level 3, Housing Quality Indicators, Lifetime Homes and Secured by Design.
The elevations incorporate a contrasting brick and render finish with artstone cills to windows. All units incorporate in-curtilage parking spaces and cycle storage for every dwelling.
Landscaping within the site includes trees and shrubs selected from predominantly native species. The external landscaping and planting enhances the streetscape and provides attractive private garden areas.



