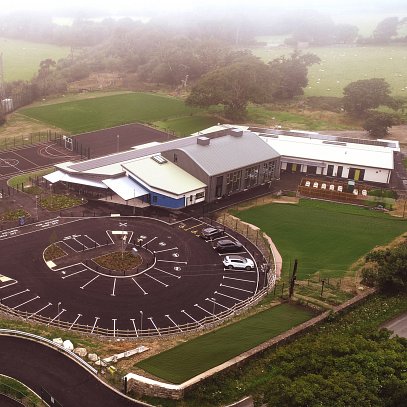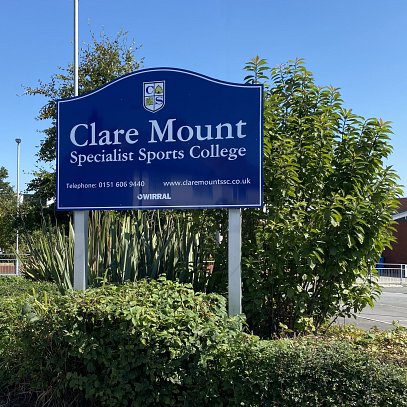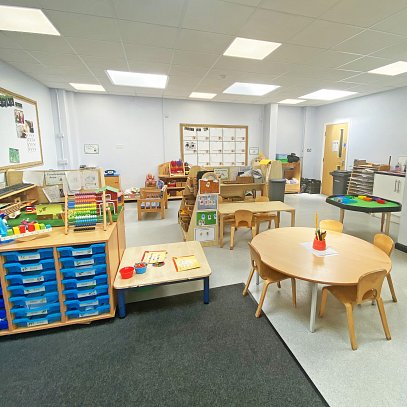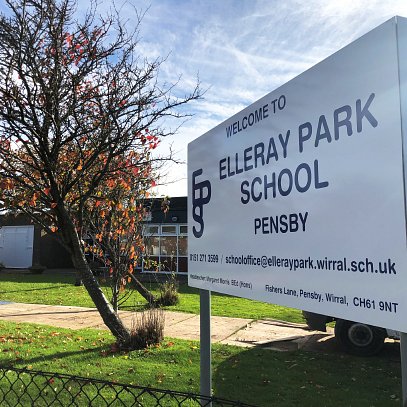Client
Wirral Metropolitan Borough Council
Location
Pensby, Wirral
Value
£12.5m
Date Completed
Summer 2013
Development Overview
Ainsley Gommon assisted Wirral Council’s architects department with the working drawing’s package for phase 1 of this new build primary school on the Wirral. The delivery of the technical package included working drawings, specifications and detail drawings.
We subsequently worked together with Wirral Council again to submit the planning application for the second phase of the project which was to accommodate the relocated Stanley Special School. The two parts of the school will be physically integrated with ’the hub’ and share facilities including assembly hall, sports hall, kitchen and dining facilities, staff facilities and a swimming pool.
The new build primary and special school replaces two former schools and includes playgrounds, external landscaping, sports pitches, car parking and service areas. The design of the landscaped spaces across the site have been considered specifically for use by all, but a particular focus has been given to pupils with special educational needs to ensure the school is fully inclusive.
The primary school element has been built to the design standards typical of most primary schools, but the Special Educational Needs (SEN) element of the scheme accommodates specific requirements such as a hydrotherapy pool, accessible changing areas, sensory calming spaces off each classroom with full accessibility to improve integration of all users.
Winner of Best Educational Building at the 2014 LABC Building Excellence Award, North West Region.



