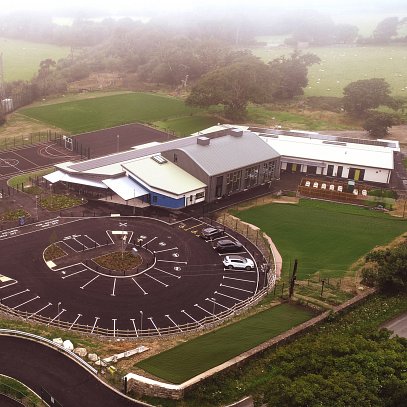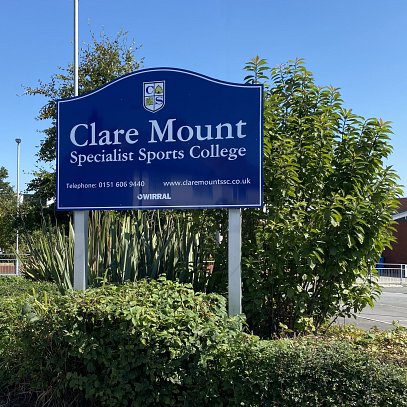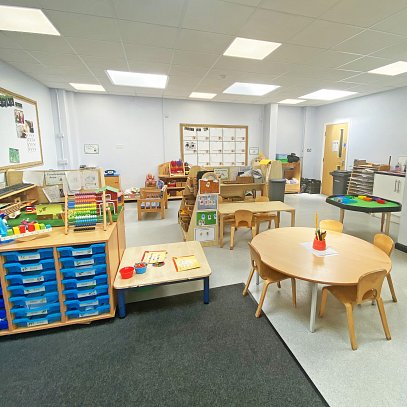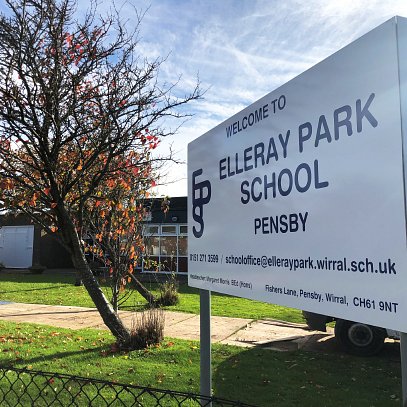Client
Townfield Primary School
Location
Wirral
Value
£1.2m
Date Completed
Planning Spring 2013
Development Overview
Ainsley Gommon Architects was commissioned by Townfield Primary School to provide a feasibility study for a proposed new multi-purpose school hall.
The new accommodation is specifically designed to link into the existing school and also to allow extra curriculum courses in the evening without the need to open up the main school building.
Our brief was to provide space for 2 badminton courts, a five a side football pitch, a production space for plays and large group activities, and to provide space for a climbing wall whilst also allowing the space to be used as a canteen and for the whole school to be in one place for assemblies and meetings.
We provided a ground floor changing and showering suite for male , female and disabled users for both the sports hall, and for weekend five a side football players. The changing rooms can be used whilst the main hall is closed for the weekend if required.
The upper level provides a further multi use room that can be an additional classroom, a projection and production facility, or a room the general public can hire out of school hours for club meetings, separate from the main school.
The layout of the building utilises natural light created by its location and orientation. This reduces the need for artificial light usage. Environmentally this also offers the advantage of naturally warming of the interior as heat from the sun penetrates the building.



