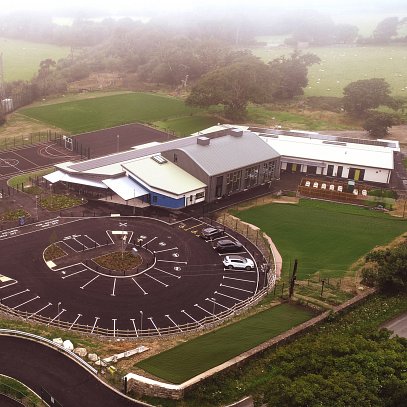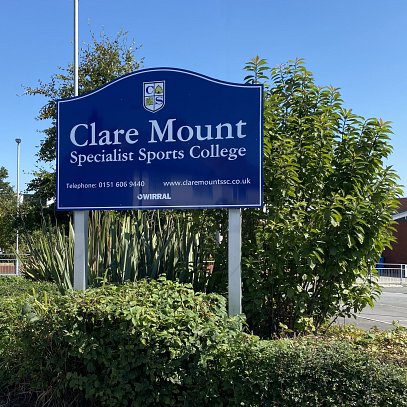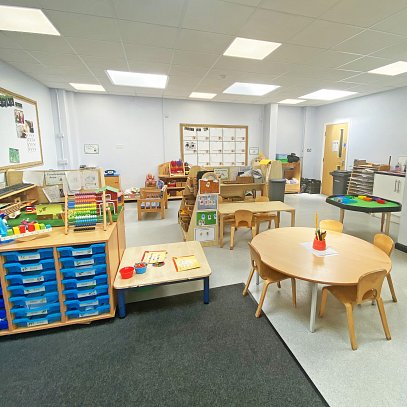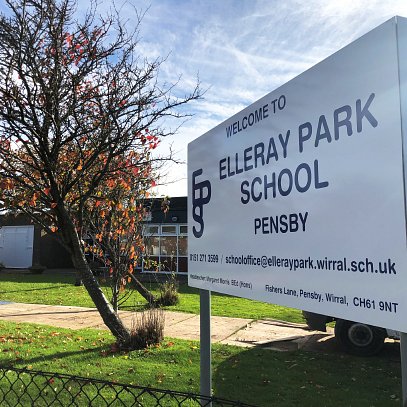Client
Deeside College (now Coleg Cambria)
Location
Northop, Flintshire
Value
£655,000
Date Completed
Spring 2013
Development Overview
Located at the heart of the Northop campus, the Life Skills Centre provides specialist teaching accommodation designed to help develop domestic and life skills for students at the College with a range of learning difficulties.
An existing classroom block was remodelled to provide office accommodation for members of staff, a meeting room, locker space, generous toilet facilities and a state of the art catering classroom designed to allow the students to be able to replicate domestic style tasks promoting independence. A new extension wraps around the building on two sides and provides a further three teaching classrooms for art and IT, and a generous common room space allowing elevated views out over the River Dee Estuary towards the Wirral Peninsular.
Large full height windows in the classrooms and common room combine with generous rooflights within the corridors and to the rear of the teaching spaces. This ensures that a light and uplifting teaching environment is achieved. Larch brise soleil on the south east facade helps to control overheating in the summer and complements the primary external materials of off-white render and larch cladding. An orange fin wall was incorporated to define and visually separate the new extension. Purple and grey infill panels within the windows help to give the new facility a distinct identity on the campus site.
The new facility was officially opened in May 2013 by local Paralympic shot putt and discus thrower Beverley Jones.



