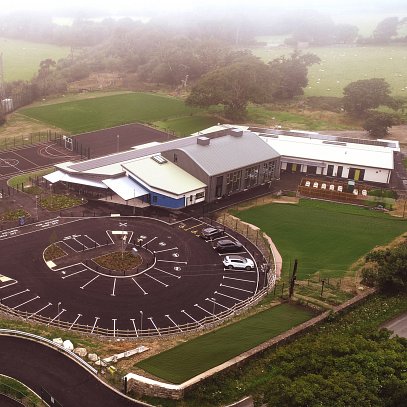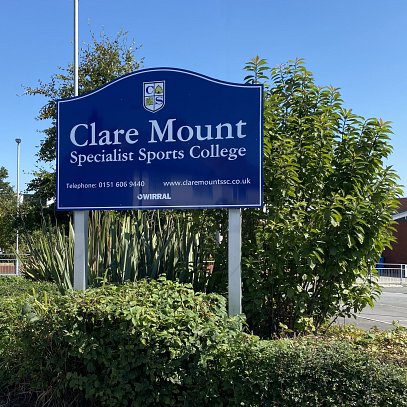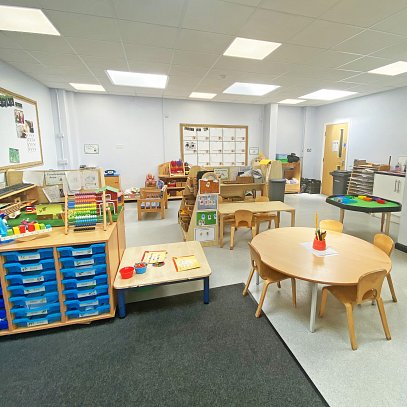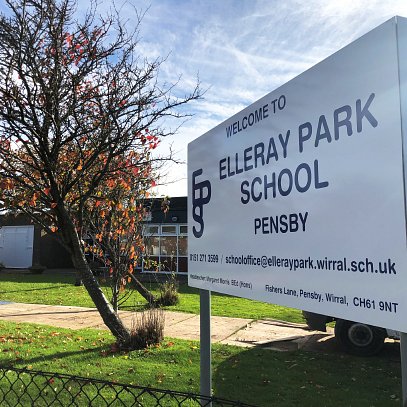Client
The Sixth Form College
Location
Birkenhead
Value
£830k
Date Completed
Spring 2013
Development Overview
The Sixth Form is a specialist College offering courses and qualifications for 16 to 19 year olds on the Wirral. This scheme is one of the projects undertaken by Ainsley Gommon for the college building on the excellent working relationships established through our previous work.
The new block is a modern addition tin the same style as our other projects for the college. Providing a homogenous design approach, tying together the mix of existing buildings on the site. The new facilities have replaced poor quality teaching space and provide high quality teaching and learning facilities. Consisting of five purpose designed classrooms with large stores; including a graphics suite, textile room, art foundation suite with kiln room and two flexible art teaching spaces. Additionally a staff office, toilets, boiler room, disabled toilet and portfolio store are located on the ground floor.
“The architect, ex-student Rachel Clegg, consulted our team every step of the way, which is why we now have a facility that perfectly matches the needs of our students. Beautiful sculptural spaces with lots of natural light offer inspiration and creative possibilities for our students to explore.” Angela Watson, Head of Art and Design.
Environmentally the design is orientated to maximise on north light, with large floor to ceiling windows on the principle elevation, reducing the need for artificial light. Natural ventilation combined with under floor heating maximises on the buildings thermal mass.
Following the success of this project, further phases of new teaching facilities have been built and designed for the College.



