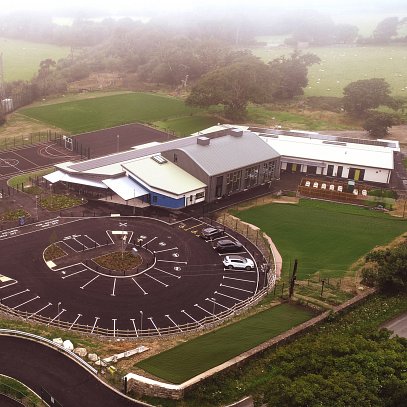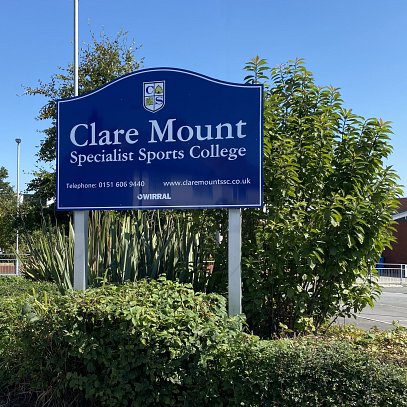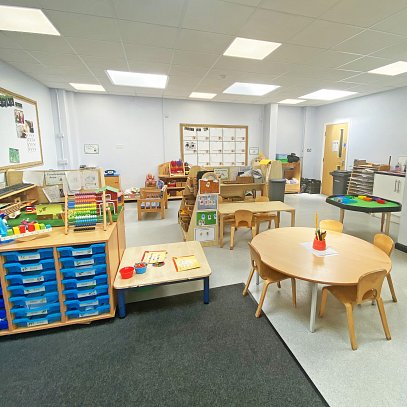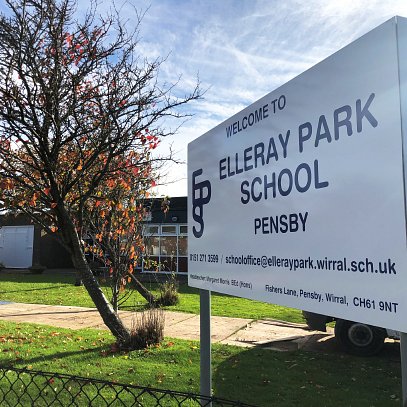Client
The Sixth Form College
Location
Birkenhead
Value
£470k
Date Completed
Spring 2012
Development Overview
The Sixth Form is a specialist college offering courses and qualifications for 16 to 19 year olds on the Wirral. Initially Ainsley Gommon was invited to tender for various projects at the college. Following our appointment these were discussed further with the client, and it was concluded that initially a new building was required to complement the existing campus.
The completed modern design enlivens the front of the college, in this key corner location. Introducing an exciting and different approach to the existing traditional feel of the college buildings.
The new block replaced poor quality teaching space with high quality teaching and learning facilities and provides five humanities classrooms; with toilets, boiler room, and other supporting accommodation. Although self contained, it has been designed to link into the existing college at a future time. Window and door locations have been carefully located to facilitate this with minimum changes to the existing layout.
The design is orientated to maximise on natural light, with large floor to ceiling windows on the principle elevation, reducing the need for artificial lighting. The sun naturally warms the interior as heat energy penetrates the building. Part natural ventilation combined with under floor heating maximises on the buildings thermal mass, for improved environmental performance.
Following the success of this project, further phases of new teaching and supporting facilities have been designed and built for the college, further building on our excellent working relationship.
The layout utilises natural light created by its location and orientation. This reduces the need for artificial light usage. Environmentally this also offers the advantage of naturally warming of the interior as heat from the sun penetrates the building.
Following the success of this project, further phases of new teaching facilities have been completed for the College.



