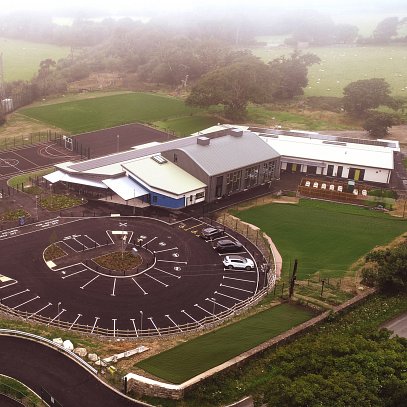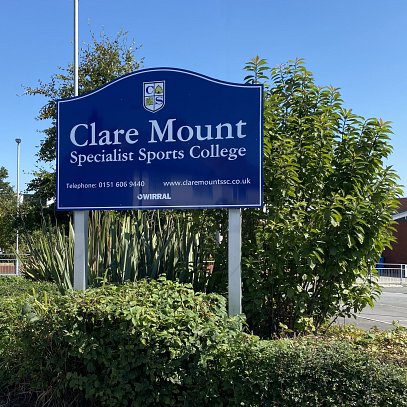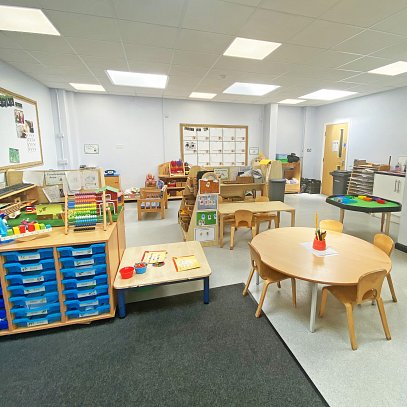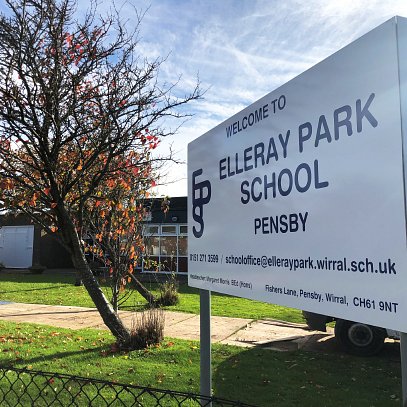Client
The Sixth Form College
Location
Birkenhead, Wirral
Value
£1.4m
Date Completed
Planning Achieved Spring 2012
Development Overview
The Sixth Form is a specialist college offering courses and qualifications for 16 to 19 year olds on the Wirral. This scheme is the second project undertaken by Ainsley Gommon for the college, building on the excellent working relationships established through our previous project.
The design, relocates the entrance and reception area, to this key corner, and incorporates a new art and design department with classrooms and associated storage, new offices, a central hub atrium space, connecting the new proposals with the surrounding, buildings, and both internal and external social spaces for students. The design was developed through consultation with Wirral Planning, Highways and Building Control departments, the Client and the art teaching staff.
The new stepped main elevation addresses the curved boundary of the site. The scale of the proposals are in keeping with the existing college. The layout maximises on natural daylight related to its location and orientation. The proposals aim to enliven the front area of the college, creating a new pedestrian entrance and improving the relationship between the college and Claughton Village. The design Introduces an exciting and different approach to the existing traditional feel of the current buildings.
We secured planning approval for the college but due to funding constraints the project has not progressed. However, due to our successful working relationship, further projects, including a new build art department and upgrading and extending the entrance in its existing location, were subsequently undertaken by us.



