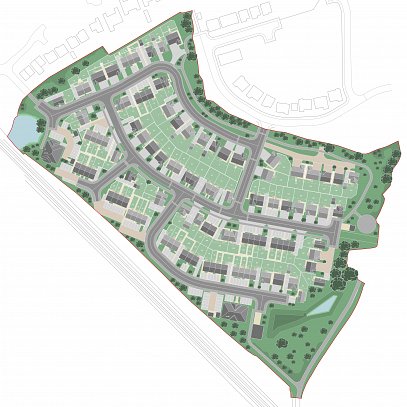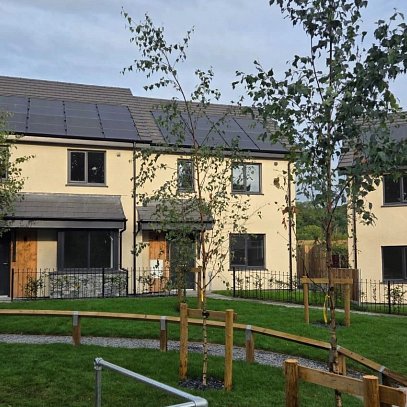Client
Wales and West Housing Association and Flintshire County Council
Location
Mold, Flintshire
Value
£1 million
Date Completed
Summer 2011
Development Overview
Ty’r Binwydden supported living bungalows and apartments form part of a larger scheme of extra care and dementia care housing in the town centre of Mold. The supported living element provides access to an independent way of living for people with learning disabilities in the provision of two bungalows for three residents and one full time carer and four two bed apartments for people with more moderate learning disabilities. Generous communal lounge and kitchen spaces in the bungalows promote social interaction between residents and are logically arranged to avoid confusing corridors and an institutional feel.
The layout of the scheme is positioned to ensure rooms face predominantly south and east, in order to maximise passive solar gains and make use of natural lighting. This creates a desirable interior for residents, with views and direct access out onto shared garden spaces. The massing of the supported housing remains sympathetic to the surrounding residential areas, with one and two storey height maintained at the street entrance and the three storey extra care housing pushed to the rear of the site.
The housing combines a familiar and relatable built form with a modern approach designed to offer a level of comfort and ease of living to residents with learning disabilities. Facing brick that replicates the nearby residential dwellings is used with off white render which breaks up the massing of the building, making it welcoming and comfortable in its townscape context. The high quality of facilities provided and the proximity of residents to nearby opportunities in the town centre result in a housing scheme that encourages independent and social living.



