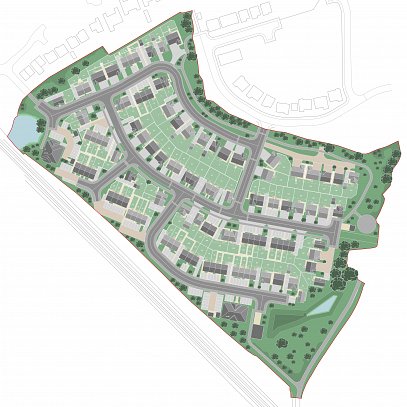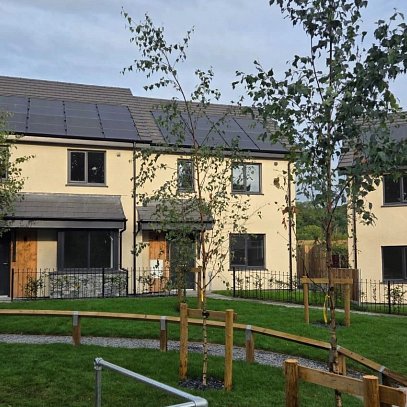Client
Riverside in Carlisle
Location
Carlise
Value
£4.6m
Date Completed
Summer 2011
Development Overview
Caslin Way in Carlisle is a residential scheme of 43 no. new units for social rent, for Riverside in Carlisle. The dwellings have been built to replace unpopular maisonette flats and garage courts, which were difficult to manage for the client, on a land-locked sloping site in the Morton area of Carlisle.
The project provides five 2 bed bungalows, two 2 bed 3 person houses, sixteen 2 bed 4 person houses, sixteen 3 bed 5 person houses, and four 4 bed 6 person houses. Each property is designed integrally with its own private amenity space, designated parking and access to a secure shed.
The two storey houses and bungalows have achieved compliance with Level 3 of the Code for Sustainable Homes, Lifetime Homes and Design Quality Indicators. The houses incorporate technologies such as solar thermal water heating and rain water harvesting, achieving a good sustainability rating.
The elevations incorporate brick and render with stone accents around the windows, in-keeping with traditional Cumbrian style.
The scheme at Caslin Way is one of several successfully completed projects the practice has developed together with Riverside in Carlisle. This project was successfully delivered thorough a partnered procurement route with Lovell Partnership Ltd as the main contractor. Upon allocation of the tenants one of the 4 bed properties was successfully converted for occupation by a family with disabilities requiring the instillation of the relevant Lifetime Homes design elements.



