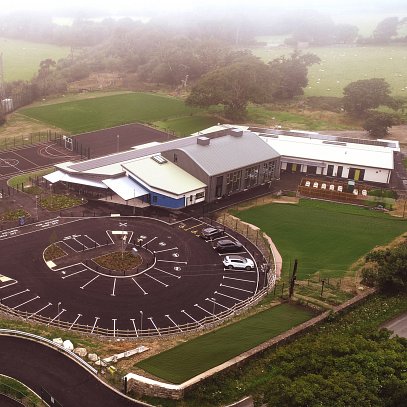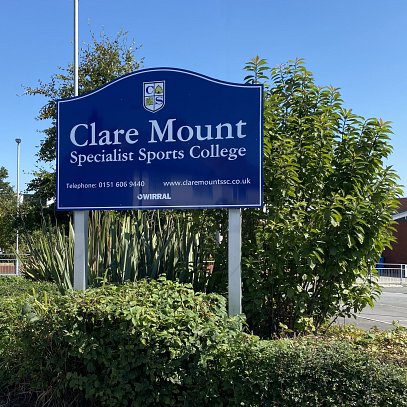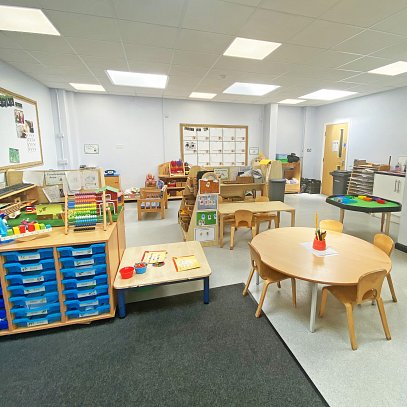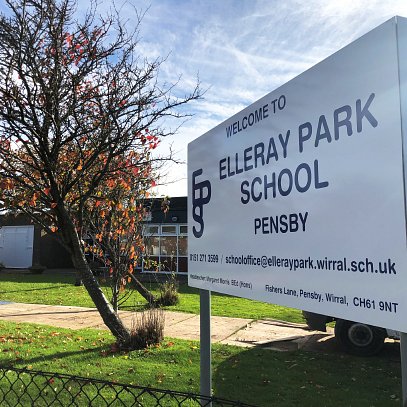Client
Hillside Primary School
Location
Wirral
Value
£22k
Date Completed
Spring 2011
Development Overview
Ainsley Gommon Architects was invited to submit proposals for a new meeting room within the main school corridor. We also carried out the refurbishment of a courtyard to be used as an external teaching space and growing area for the children.
The school previously had no dedicated meeting space for parent-teacher meetings, while a store room and large space within the main corridor was under utilised. We proposed a curved glass partition used to create a flowing route along the corridor while maximising the amount of light penetrating the existing corridor. The school logo was also incorporated within the manifestation on each glazed panel. We Had to consider carefully the design of the new meeting room as its location was on a main fire exit route and opposite the school kitchen.
In a separate area within the school an external courtyard had been left overgrown and unusable as a space. The courtyard was cleared of all shrubs and trees leaving space for planting areas and planting beds, with a new bench being added around the trunk of an apple tree. The beds planted with herbs and the apple tree will allow the children to become actively involved with growing fruit and vegetables, which can then be used within the schools cafeteria.
The project was completed on time and on budget during the Easter holidays, minimising any potential disruption to the running of the school in term time.



