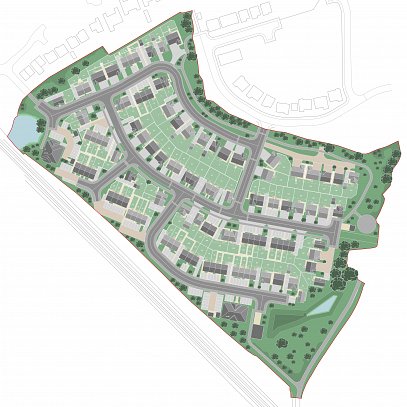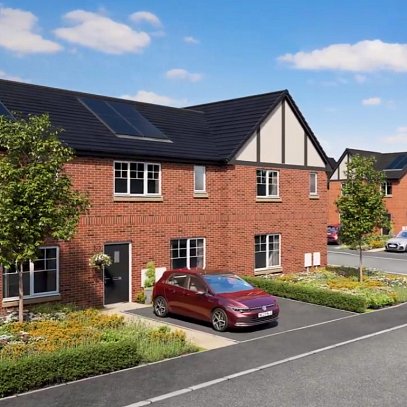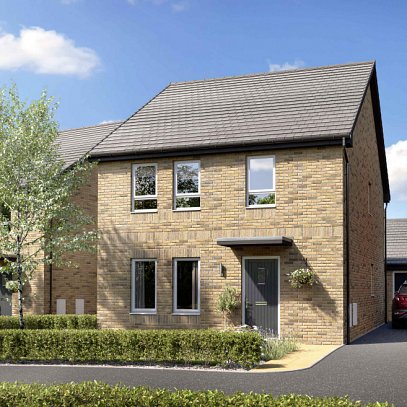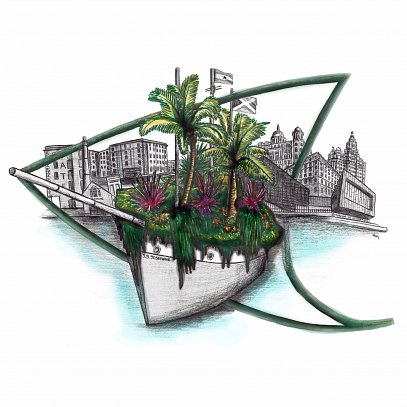Client
Countryside Properties with Salford City Council
Location
Lower Broughton, Salford
Value
£38m
Date Completed
2005-2010
Development Overview
The area of Lower Broughton, in Salford has gone through a major transformation. A development of residential accommodation and local facilities replaced brownfield sites and run-down, unpopular terraced housing.
Ainsley Gommon was appointed as Landscape Architects to carry out the landscape and urban design of the whole redevelopment area. This included all the hard and soft landscaped areas; public spaces, shared courtyards, major streets, ‘home zone’ style streets and private gardens.
The first phase which included over 200 units contained a new pedestrian spine route that linked the northern end of the development with a new park and the creation of a new landscape space adjacent to an existing church in the south. The design also included, a new market place, traffic free space and lots of trees to provide a green visual thread framing and enhancing views and the inclusion of a wildlife corridor. The landscape design helps to aid way finding and ease of orientation though simple routes and highlighting key views. The scheme was fully integrated with the existing surrounding infrastructure reinforcing linkages beyond the sites parameters.
We continued to work with countryside on the second, third, fourth and fifth phases of the redevelopment which included a further 800 units and new public open spaces, providing new opportunities for leisure, recreation and play, incorporating the same design principles adopted in the first phase.



