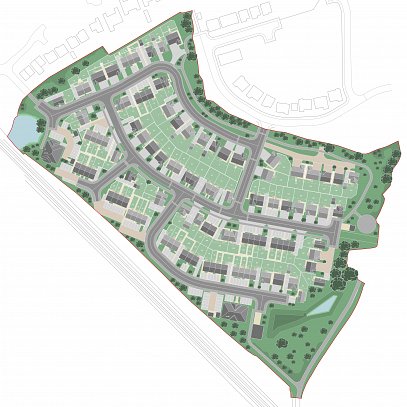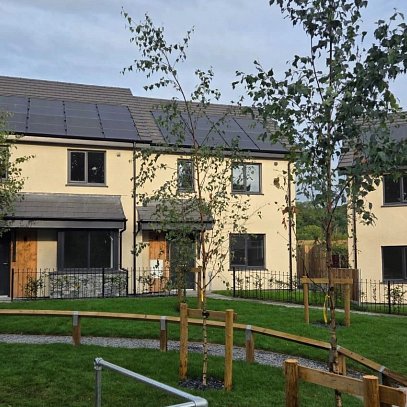Client
Lovell Partnership Ltd
Location
Leyland
Value
Undisclosed
Date Completed
On Site
Development Overview
Ainsley Gommon worked with Lovell on a successful bid for a scheme of 200 dwellings which had previously secured outline approval. We prepared designs and coordinated the supporting documentation to submit a Reserved Matters application
Our proposals aim to create a strong identity and sense of place, complementing the local surroundings while establishing its own identity. The design integrates the landscape and the built form, providing a cohesive design solution creating a desirable area to live.
POS, on the North border of the site and central to the overall masterplan has been set out with the LEAP within this zone. The dwellings have been laid out to address this are in a ‘Village Green’ type configuration, giving these units a distinct character and proving passive surveillance to the POS. The existing footpath running North-South with mature hedgerow and trees will be retained to create a green corridor running through the site, with houses carefully orientated to overlook this attractive new linear park.
Architecturally, purpose designed corner turning units have been utilised to address the streets and POS from all angles.
A hierarchy of streets has been carefully established to encourage way finding and orientating within the development.


