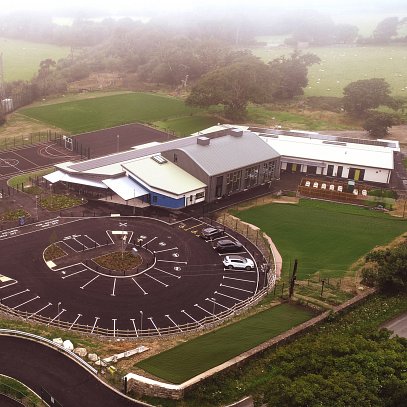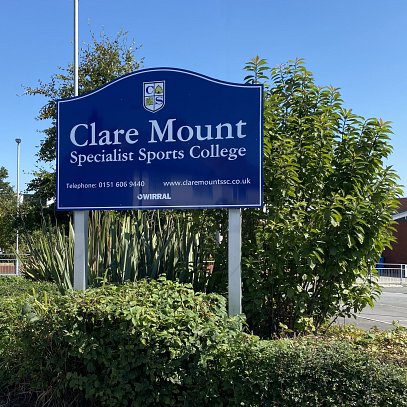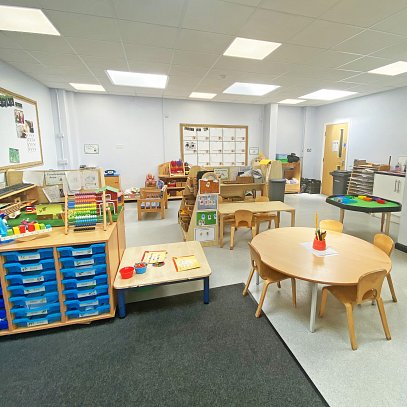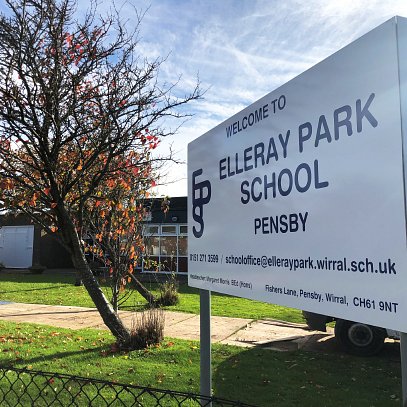Client
Liscard Primary School & Wirral Metropolitan Borough Council
Location
Liscard
Value
£70k
Date Completed
Summer 2010
Development Overview
Ainsley Gommon Architects were appointed by the local authority and Liscard Primary School to carry out a refurbishment of their school assembly hall.
The brief was developed through discussions with the head teacher, and the site manager in charge of maintaining the school. The hall is used daily as an additional work space, for assemblies, meetings, and an open area classroom at the mezzanine level.
Reverberating sound from activities within the hall caused difficult teaching conditions at both floor levels. Escalating heating costs, and safety issues to maintain and decorate the high level ceilings were also an issue. To address the noise issues, we designed an acoustic barrel vault ceiling, which reflect the arches that were in the original hall. To eliminate any maintenance issues, no services were fitted in the ceiling.
Special daylight lamps were installed in suspended ceilings to light the perimeter of the hall, and feature spot lights were installed to illuminate the barrel vault. Opaque panels within the mezzanine suspended ceiling grid, gave borrowed light back from the original high level windows
The existing low handrail was retained, but increased in height using modern stainless steel handrails, and the balustrades were replaced with safety glass to give a more open appearance, and to increase visual supervision of the pupils.
The project was all brought together with newly decorated walls to match the colours of the reception area, was under budget and finished on time for the new term.



