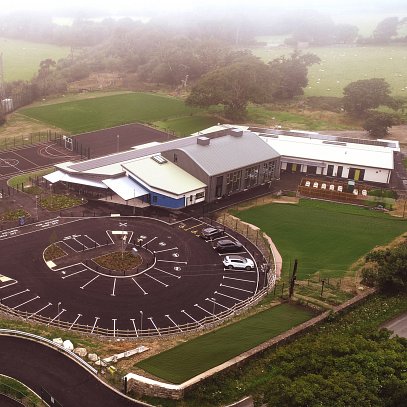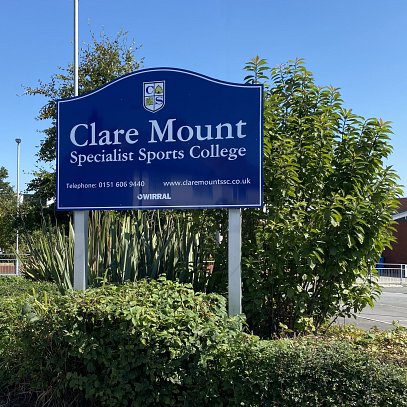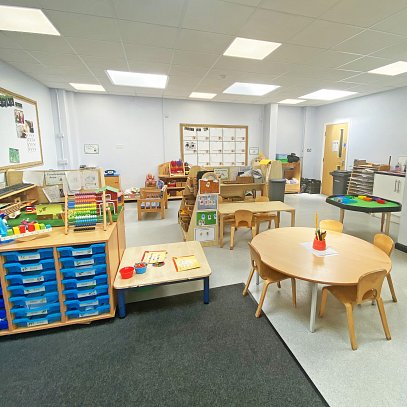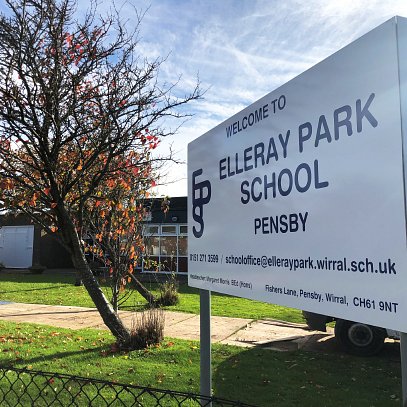Client
Swansea University
Location
Swansea
Value
£220k
Date Completed
Spring 2010
Development Overview
Ainsley Gommon produced an external environment Masterplan for the main body of the campus. The Mall at the Singleton Campus of the Swansea University is the main thoroughfare and public through route. It links key buildings at the heart of the campus, and makes up the first phase of the proposed scope of works, from the external works masterplan.
Ainsley Gommon the implemented phase one of the works, which included the use of a variety of coloured and textured paving to create accents and way-markers drawing attention to the entrances to the buildings as the mall passes. The intention was to create clear views along the axis of the mall unimpeded by signs, bike stands and recycling bins, with a clear space to walk along the central axis. Views out across the campus to the bay and from the nodes where the mall opens up are exploited to enliven its character.
Fibre optics and LED lighting have provided opportunities to transform the environment at night time, with the potential for colour change and light modulation, without the penalty of increased power consumption. Planters and containers designed for large tree specimens allow for accent planting along the route. Well sited and coordinated seating built to a high standard provides attractive places for greeting and meeting and enhance the quality of the environment.
Swansea University does have its own particular character. Our design enhances that character, and reflects the ethos of the University and the needs of the students, stakeholders and the public..



