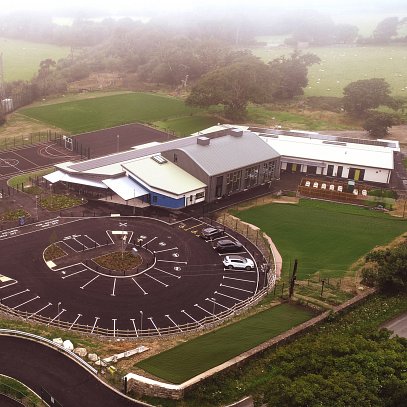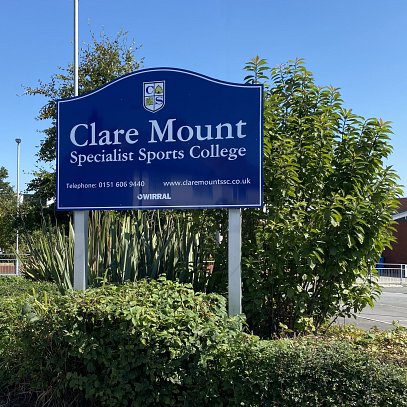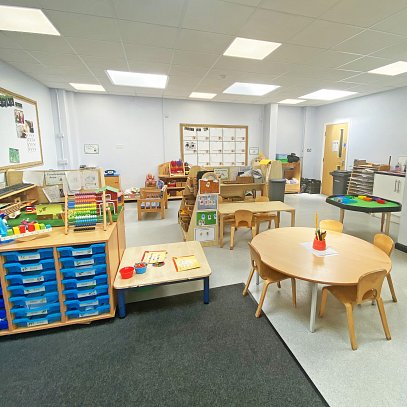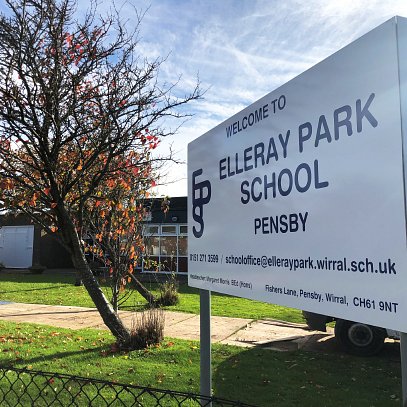Client
Wirral Metropolitan Borough Council
Location
Liscard, Wirral
Value
£150k
Date Completed
Winter 2008
Development Overview
Ainsley Gommon was appointed by the local authority to prepare proposals to re-plan the main entrance to the school, reconfiguring the circulation area, staff and administration facilities, creating enhanced facilities more appropriate for a school of this size and type.
The brief and design was developed through discussions with the school and the authority’s Children and Young Persons Department. Creating a solution that would make the most of the space within the existing building without the need to extend. Retaining the entrance in its existing location, with the internal areas entirely redesigned to improve the front of house for visitors. The relocated reception lies directly ahead upon arrival. The design also conserved and exposed some of the decorative original features such as the curved fanlights and arches.
The reception now offers more space creating improved circulation to ease the bottleneck that previously existed. A new integrated reception desk provides an attractive and secure interface between staff and visitors. Along side this a new small meeting room facility has been created, together with an accessible WC.
Careful planning and utilisation of the internal spaces means the main administration office is now located on the external wall, benefiting from the large existing windows. The head and deputy head now have adjoining offices easing internal management and operation.



