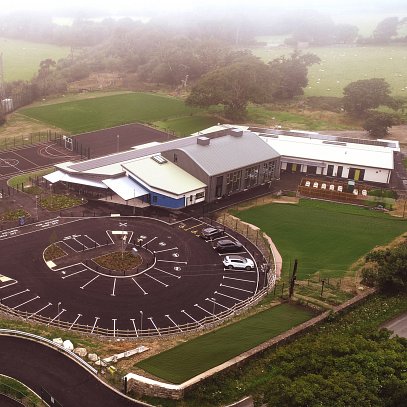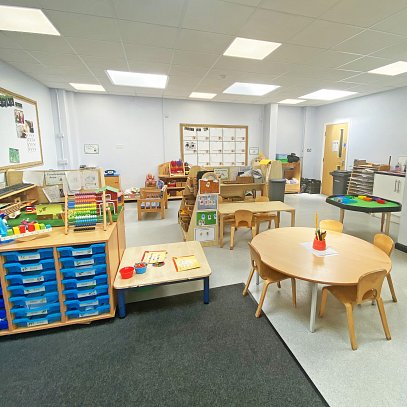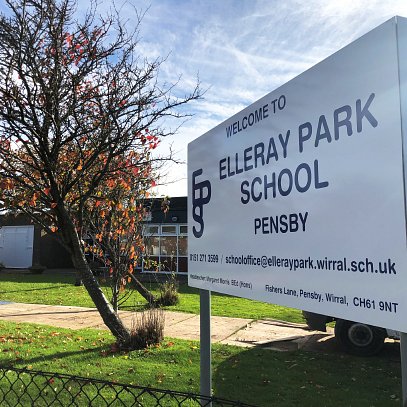Client
Swansea University
Location
Singleton Campus Swansa
Value
£350k
Date Completed
Autumn 2008
Development Overview
This is one of a number of projects undertaken for the University building on the excellent working relationships established on the previous partnered projects. Swansea University Estates department appointed Ainsley Gommon Architects to carry out a design for the refurbishment of the Grade II Listed Singleton Abbey Orangery.
Singleton Abbey occupies a prominent position on the Swansea Campus close to the Eastern boundary. It was the first campus building, constructed between 1827 and 1837. Singleton Abbey is a large nineteenth-century mansion built in the neo-Gothic style. In 1920 Singleton Abbey became the core of Swansea University and now houses the University’s administration departments. The orangery attached to the main house was in need of refurbishment and restoration
The Brief involved:
- Sympathetic design to the existing listed building whilst employing modern design methods and materials in the most environmentally sustainable way.
- A new roof and interior to reflect the original Orangery design, by removing existing suspended ceilings and inserting new roof lights to provide a welcoming, well lit interior.
- Replacement of all existing windows and doors.
- The careful planning of works to minimise disruption adjacent to buildings that remained open during construction was essential.
The project was delivered successful and now houses university administration offices in an open plan light attractive internal space.



