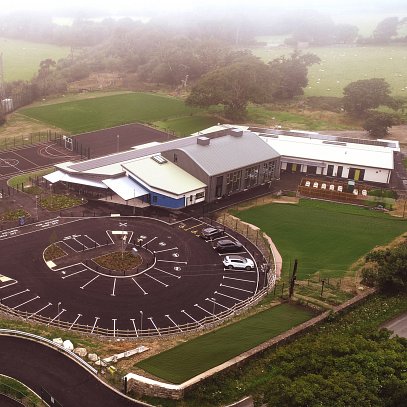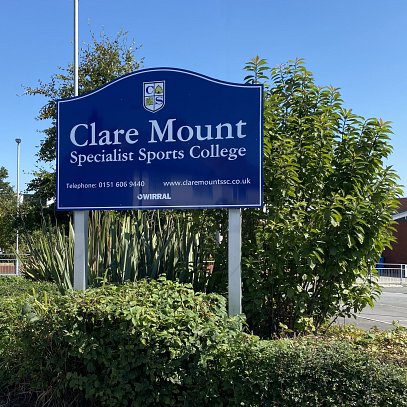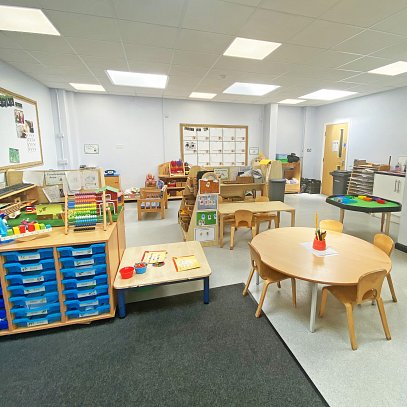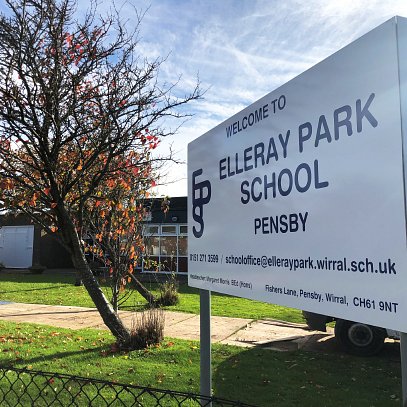Client
Wirral Metropolitan Borough Council
Location
Pensby, Wirral
Value
£1.1m
Date Completed
Autumn 2008
Development Overview
Ainsley Gommon was appointed by Wirral Borough Council to undertake the design and implementation of a new teaching block for the former Pensby High School for Girls, which is predominantly a brick-clad building located to the north of Heswall and typical of 1950s school design. The school highlighted a shortage of space for its pupils and teaching staff.
The design provides a new stand alone building consisting of six. general classrooms, ICT suite, science laboratory and a. resource base/library, with lift, toilets and other supporting accommodation. The new block is designed as a self-contained building, to allow for ‘out of hours’ use by the community.
As well as the new teaching block the proposed design included the construction of a sheltered, covered courtyard space to provide additional dining and social space.
The siting of the building allows for passive solar design using natural light and heat. Materials were selected for their ability to be recycled at end of their life and sustainable materials have been used where appropriate.
The layout makes maximum use of natural light by its location and internal orientation, reducing the need for the use of artificial lights, with solar shading over the windows preventing glare or overheating during the summer months. Lighting sensor controls and low energy high efficiency lamps together with a natural ventilation system to help reduce energy use. A solar hot water system for hand washing has been installed with the collector panels located on the roof of the building along side the ventilation chimneys.



