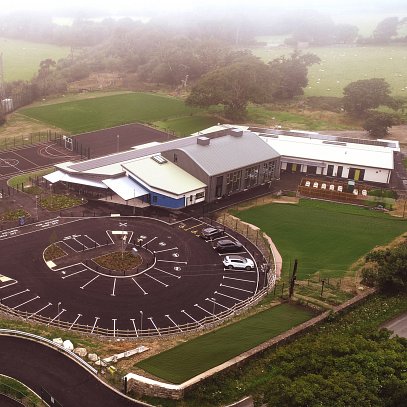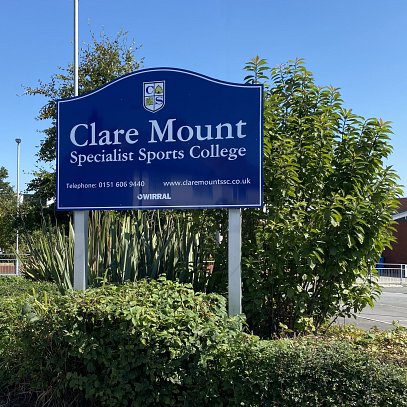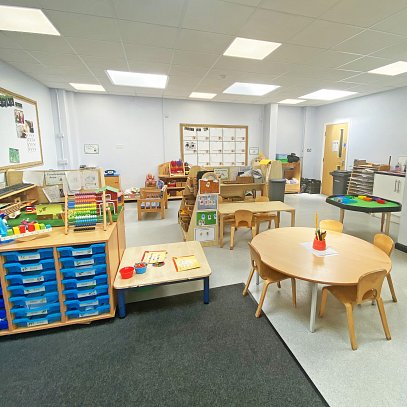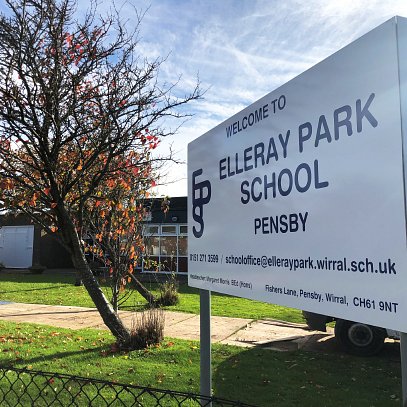Client
Church in Wales with Minera Voluntary Aided Primary School
Location
Minera, Wrexham
Value
£580,000
Date Completed
Summer 2008
Development Overview
Located in a small rural community five miles north-west of Wrexham, the 150 year old building that housed Minera Primary School was in need of refurbishment to allow the school to continue to provide a suitable teaching environment for the twenty first century.
Through a funding package provided by the Welsh Assembly Government, a programme of works to adapt and extend the original building was proposed to allow the school to cope with the increasing number of pupils.
The work undertaken included measures to improve accessibility in and around the existing building, as the steeply sloping site and varying floor heights within the building had rendered some areas of the building inaccessible for wheelchair users. Ramped access was provided and the remodelling of the internal spaces allowed a platform lift and stair lift to be included allowing all areas of the school to be accessible.
A number of the classrooms were also refurbished and a small extension to the main school building was carefully designed to match the existing building, with Welsh stone walls, slate roof and stone window surrounds specially detailed to match the originals. A new entrance extension to the Junior block was more contemporary in design, with a render finish chosen to complement the existing stone walls.
Even though dry rot was discovered during the course of the construction works and subsequently extra work was required to eradicate this, the scheme was completed in July 2008 under budget.



