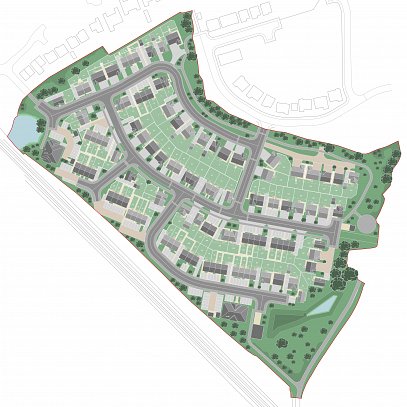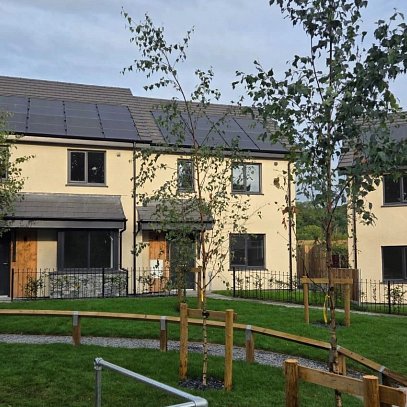Client
Barrow in Furness General Hospital
Location
Barrow in Furness
Value
£3m
Date Completed
Planning Achieved Winter 2007
Development Overview
Ainsley Gommon was employed as part of a team to design accommodation facilities for key workers at Barrow in Furness General Hospital. The proposed 0.92 ha site occupied an area of sloping ground close to the helicopter landing pad, in the South East corner of the hospital.
The site was well suited to staff residential accommodation, because it is away from the main busy access route and yet has ready access to the hospital with open views of nearby woodland and open countryside. The topography of the site required that the development followed the contours to avoid excessive land remodelling and allow for level access from the existing footpath. The two similar blocks orientate from north to south, to follow the contours of the land.
The two blocks are two storeys high, with low pitch butterfly roofs to help minimise the impact on the existing views. They have a contemporary character, comparable to good quality residential accommodation. The proposals would provide 22 apartments with 76 ensuite bedrooms. Each apartment has shared kitchen and living facilities, and parking and cycle storage facilities are also provided.
The design was proposed to be built using MMC, with an off-site construction made from composite panels. Planning was granted for the scheme in winter 2007, however, the scheme was not taken forward.



