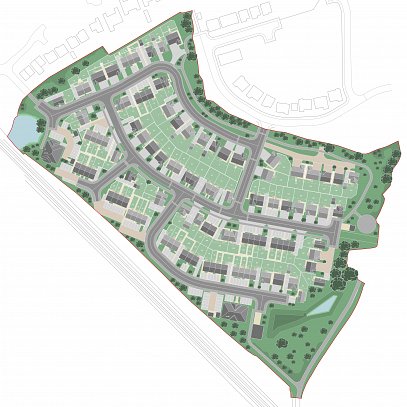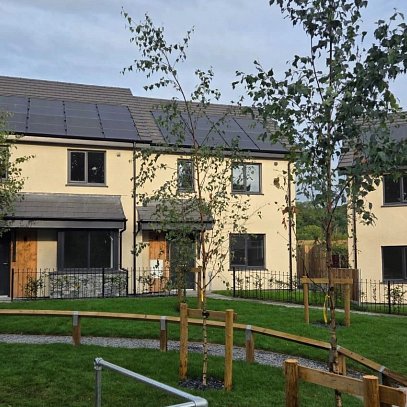Client
Gleeson Construction working with Frontis
Location
Arrowe Park, Wirral
Value
£7.4
Date Completed
Spring 2006
Development Overview
Ainsley Gommon Architects was employed by Gleeson Construction working with Frontis to design a development of accommodation for medical staff in training for the Wirral NHS Hospitals Trust. The hospital is set on the periphery of a suburban area, enjoying a close relationship with the public park, creating a green setting for the development.
The brief required:
- 240 No. Study bedrooms with en-suite bathrooms
- Shared living rooms and kitchens off the communal lobbies
- Accommodation for married doctors
- Shared external gardens
- Car parking provision
The apartments use a typical study room plan, which can be arranged in groups of 2 to 4 sharing.
The overall layout is strongly influenced by the form of the site, and its relationship to the landscape. The flats enjoy panoramic views over Arrowe Park itself and to the Irish Sea coast beyond.
The new residences have been designed to provide easily maintained long life, low energy accommodation and to demonstrate sustainability and healthy buildings in practice. The buildings are faced with a MMC Kingspan panel system and designed to utilise off-site manufacture and fabrication where possible to speed the construction process. This enabled a reduced timeframe of delivery of this much needed modern key worker accommodation.



