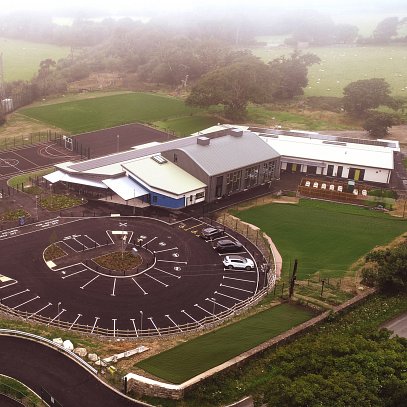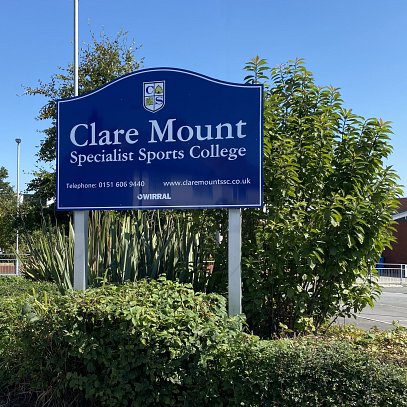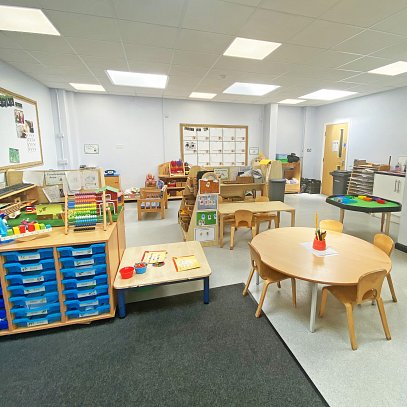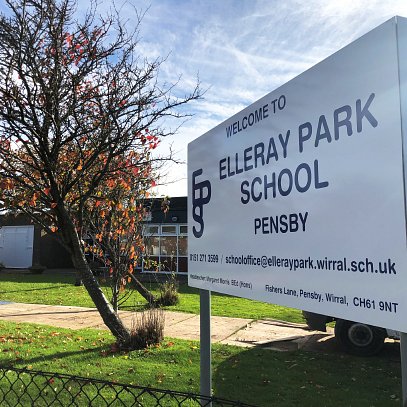Client
Swansea University
Location
Singleton Campus, Swansa
Value
NA
Date Completed
Summer 2005
Development Overview
Ainsley Gommon worked successfully with the Estates Department of Swansea University to prepare a Masterplan and development strategy for their Singleton Campus. Identifying potential sites for the development of new teaching and research facilities. Consolidating and expanding core departments to attract internationally recognised research staff, and accommodate expanding student numbers.
The Masterplan established a series of potential sites within the campus, and ten off-campus sites. Analysis was carried out for each site, followed by a design strategy including approximate building areas, and consideration of long-term parking, access and land use. This recorded the relationships between potential new buildings, open spaces and existing buildings, context and massing, with the long term aim of further enhancing the overall visual character of the university campus.
The documentation utilised clear visual graphics and limited text to enable positive consultation with the relevant stakeholders and users. To evaluate development options, for the creation of new places with strong links, building on local identity, and to develop a sustainable inclusive approach. Capitalising on the existing assets to achieve the greatest positive benefit to the university estate; whilst generating new academic and commercial opportunities for the long-term sustainable benefit of the University.
Ainsley Gommon subsequently worked together with the university to complete several building projects and landscape schemes on sites that were originally identified within the Masterplan.



