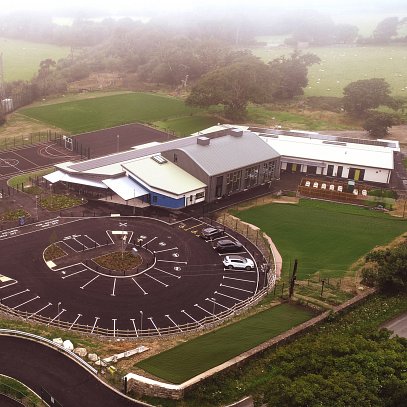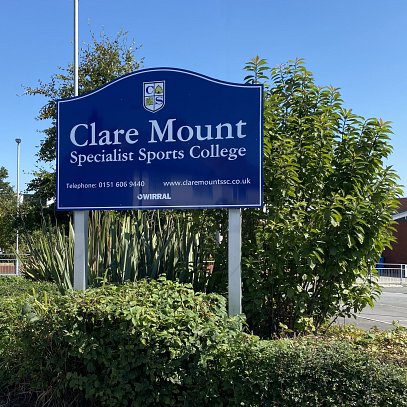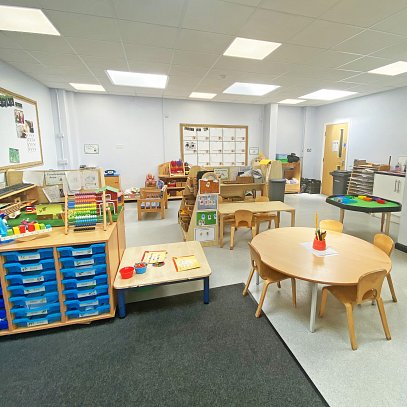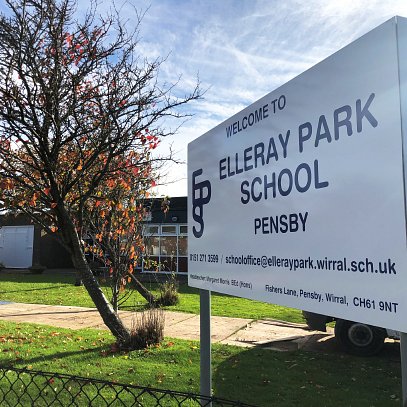Client
Swansea University
Location
Singletion Campus, Swansea
Value
£400k
Date Completed
Spring 2004
Development Overview
Ainsley Gommon was appointed by Swansea University to carryout a new design for the upgrading and refurbishment of the public spaces associated with the Kier Hardie Building.
The building is located on one of the main pedestrian access routes of the Singleton Park Campus, and holds a prominent position on the university thoroughfare.
The brief involved:
- A new accessible external approach to the main entrance
- The design of an appropriate weather covering
- Upgrading of finishes and external furniture within the public space
- The provision of hard and soft landscape finishes to the courtyard
Primarily the project was required overall to create an attractive design and to improve the character of the existing building. The project also incorporated some internal refurbishment works to the ground floor, where we carried out improvements to the internal circulation and toilets areas.
Externally the work consisted of the design of a new stepped access and curved ramped approach to the main foyer entrance, together with a series of tensioned fabric canopies to provide a weather cover to students, staff and visitors.
Steps link the new hard landscaped courtyard area with the public main entrance. The ramped approach springs from a concrete podium, which in turn transforms into a galvanised metal structural route finished with timber decking emphasising the curved route.



