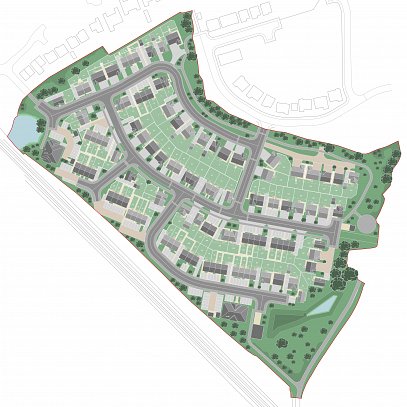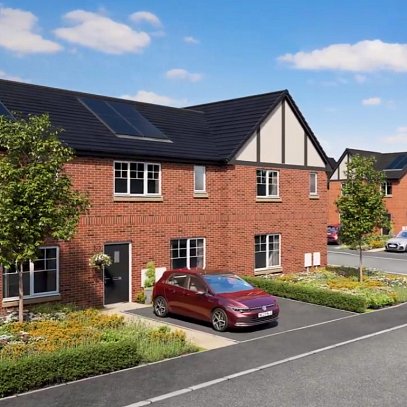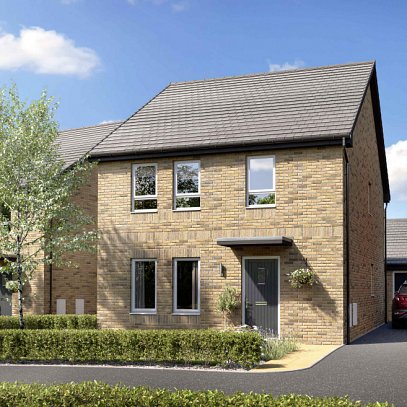Client
Prince’s Foundation, Lancaster City Council & The North West Development Agency
Location
Luneside East, Lancaster
Value
Na
Date Completed
1996
Development Overview
The redevelopment of Luneside East as an “urban village” formed the “flagship” scheme in the Lancaster Single Regeneration Budjet. Ainsley Gommon was commissioned to assist with a draft outline scheme for the redevelopment.
The scheme was prepared to comply with the requirements of the Planning Brief for the site and with the “urban village” philosophy of the Prince’s Foundation.
Key requirements of the brief were:
- high quality building layouts and design
- innovative designs
- a relatively high density of development
- building layouts and designs to promote energy efficiency
- a mixing of housing units, workshop units and other uses
- a mix of accommodation tenures
- attractive, safe public areas which people will enjoy using.
- a “green” development with high building densities contrasting with generous open space provision and landscaping
- an attractive waterfront
- easy accessibility throughout the site for pedestrians and cyclists
The scheme would provide for:
- 350 Housing units, comprising of flats and apartments with a * * wide range of dwelling sizes
- Live/Work accommodation
- Workshop Units
- A riverside walk way incorporating a cycle path
- Recreation and play area provision.



