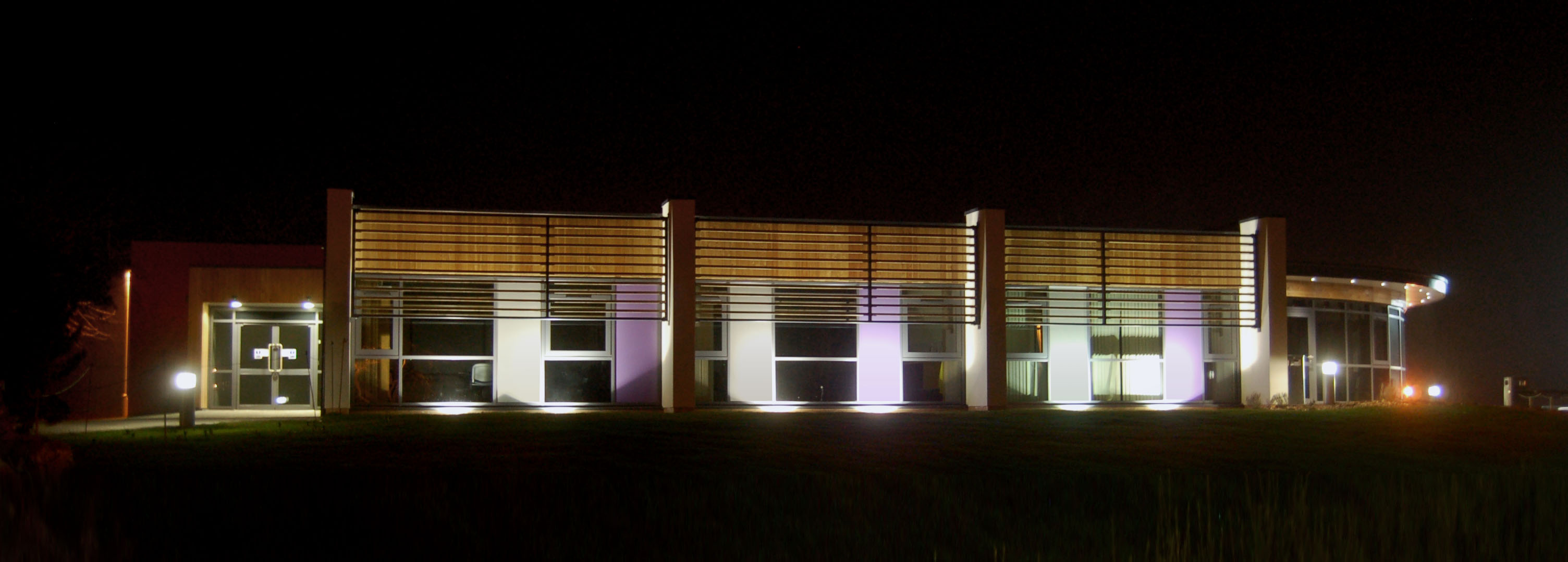The Life Skills Centre at Northop College was completed in November 2012, and we’ve recently had chance to revisit the building to take some final photographs.

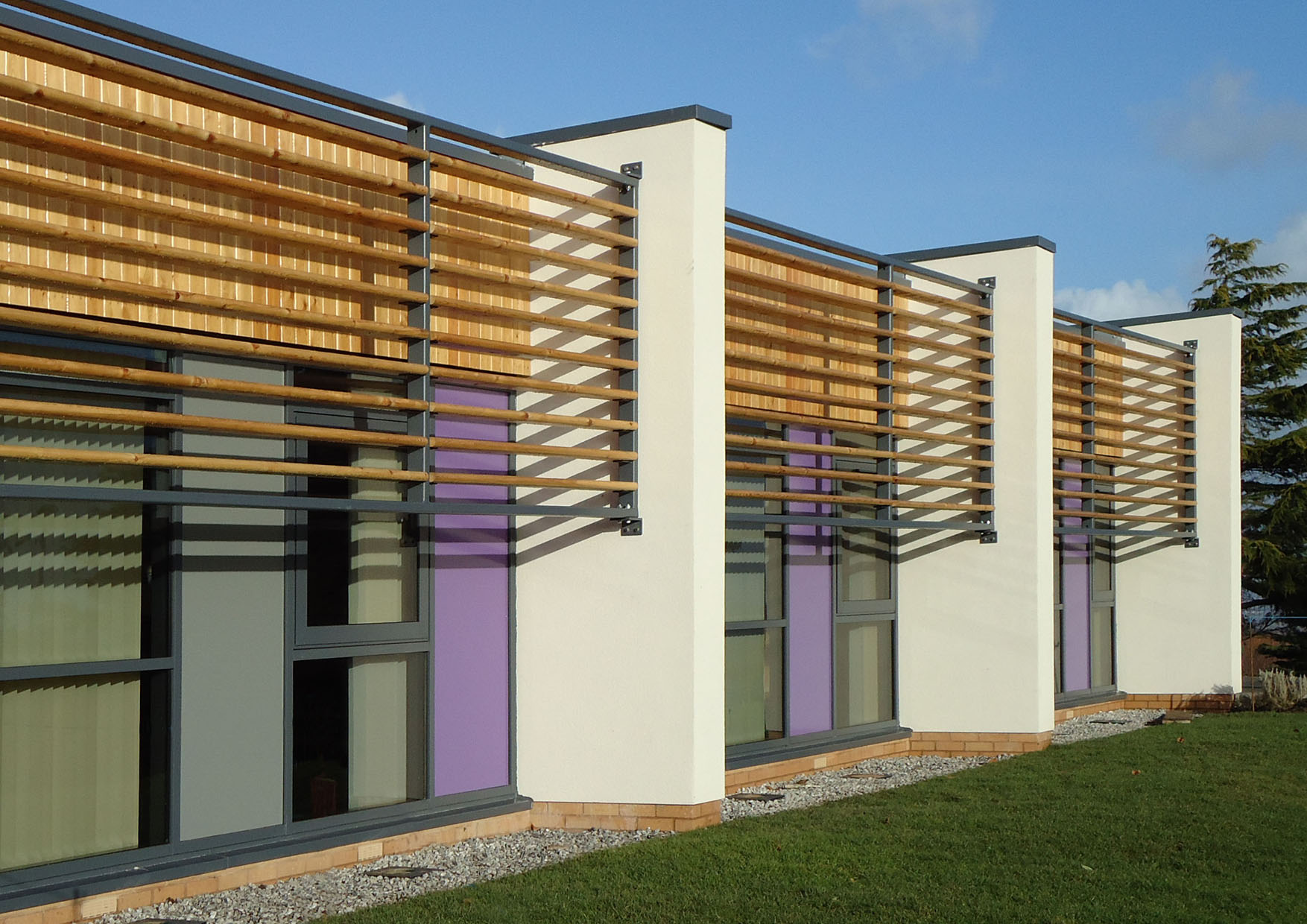
The new Centre is part refurbishment and part new build, providing facilities for teaching important life and domestic skills to College students with a range of learning difficulties. The scheme opened up the area around an existing 1970’s single storey teaching block to provide a new wrap around extension and improved external landscaping.
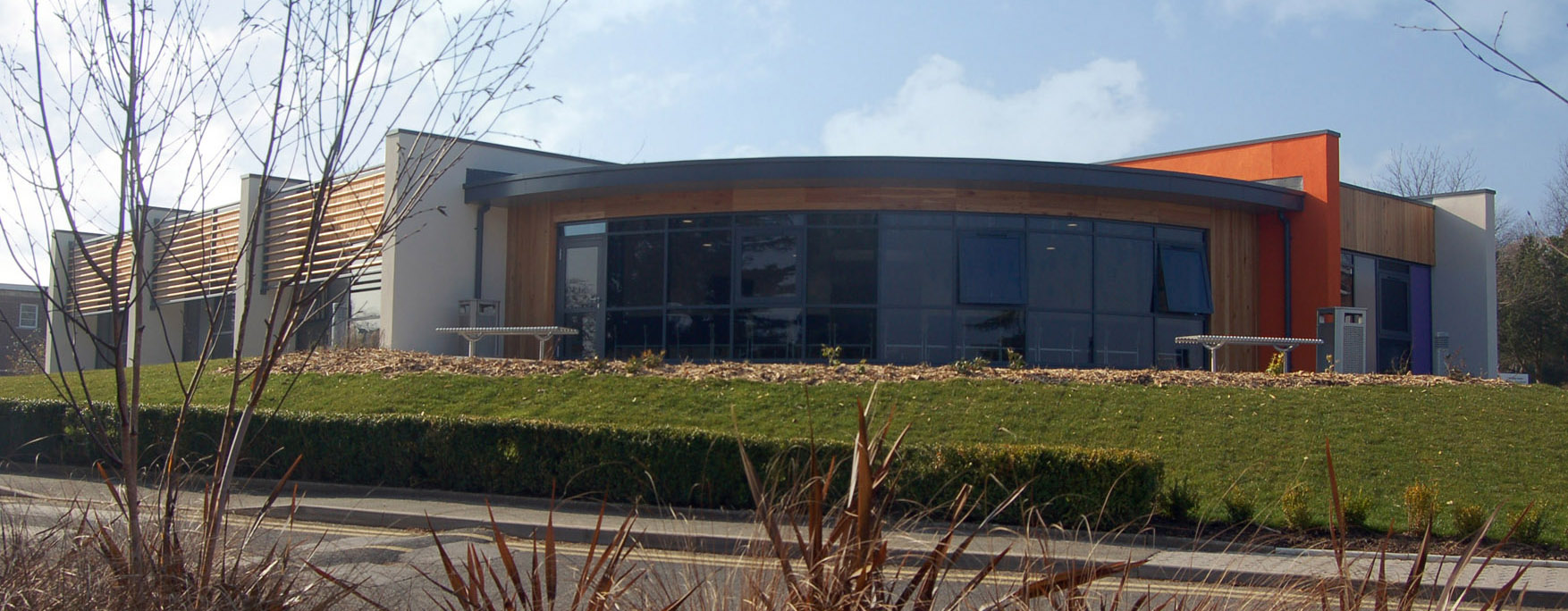
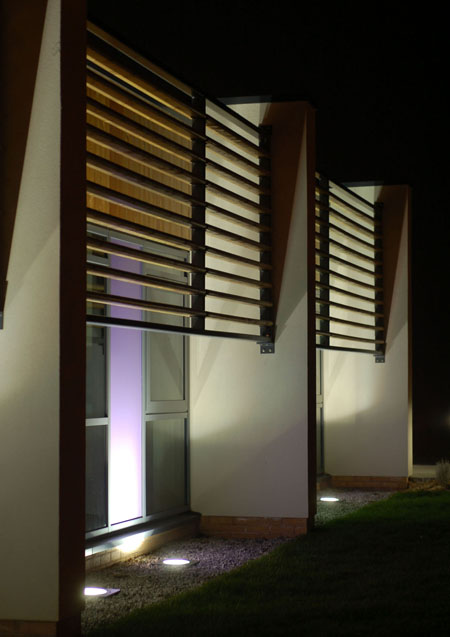
The existing building underwent full internal refurbishment and remodelling in line with the new extension, with the completed Life Skills Centre providing two teaching classrooms, specialist art and IT rooms, a purpose designed ‘kitchen’ classroom with domestic worktop bays and ‘dining area’ allowing household tasks to be replicated, welfare facilities, staff offices and a meeting room. A common room provides a social meeting space for the students and occupies a prominent curved corner of the building, allowing access out to an external seating seating area to make the most of the elevated site position with views out over the wooded landscape to the River Dee.
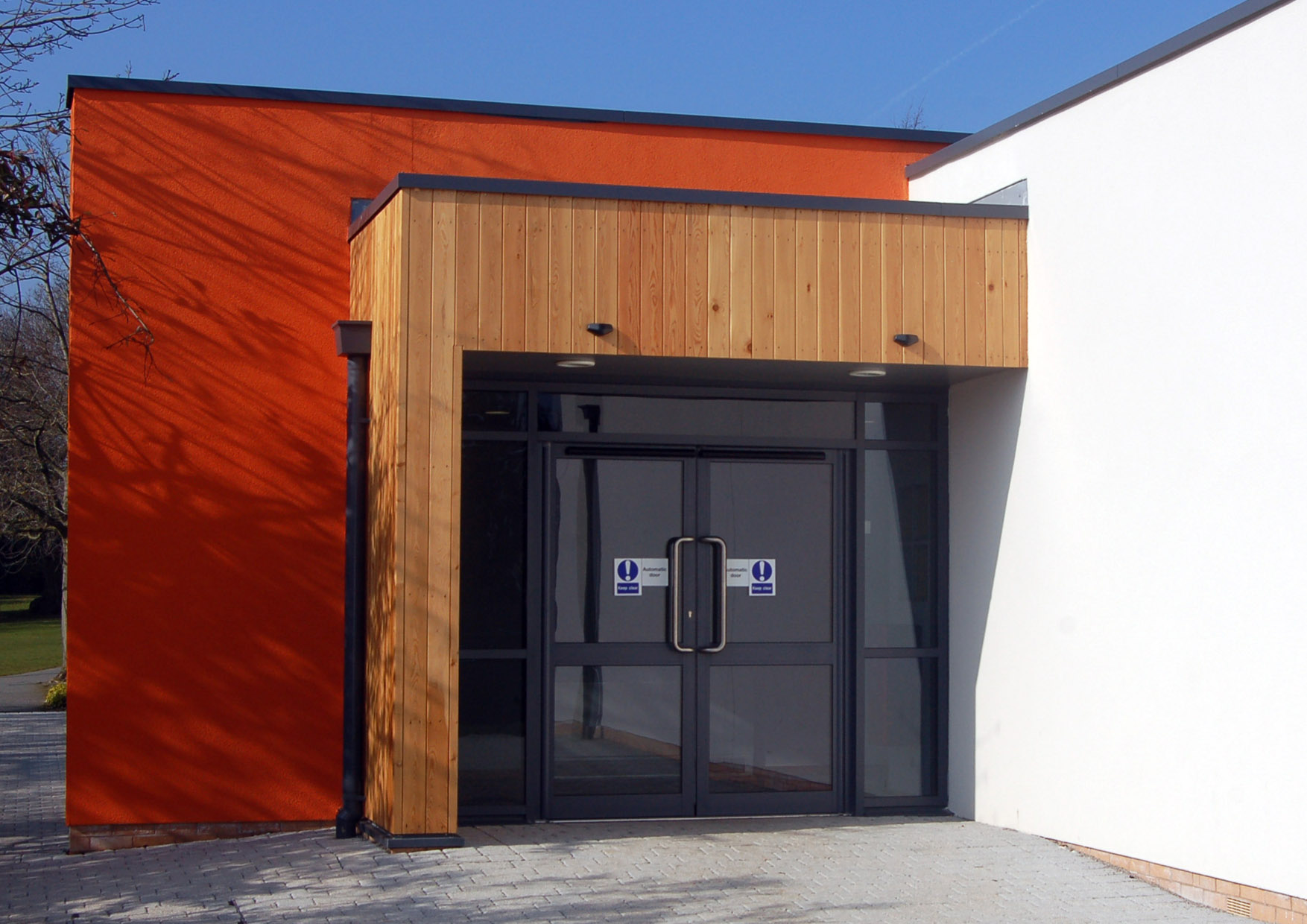
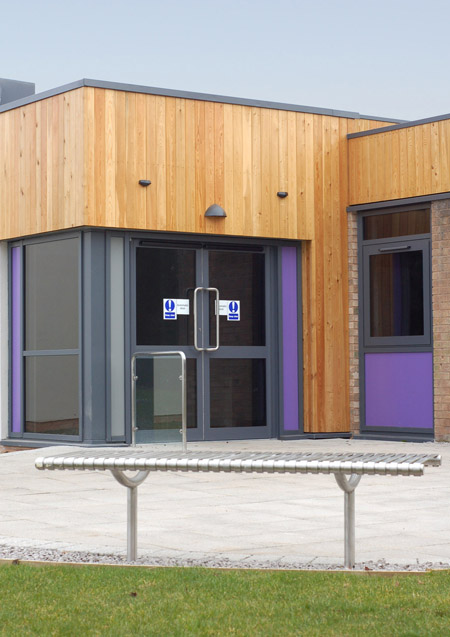
Within the building, teaching, circulation and welfare spacing are all generous to aid navigation, with rooflights and large windows creating a light, bright feeling within the building, an important design feature for students with learning disabilities. A simple palette of external materials has been used with off-white render and larch cladding, with elements of colour introduced in key areas helping to give the Centre a distinct individual identity. An orange fin wall visually separates the old building from the new and is complemented by purple and grey infill panels within the glazing. Students from the College contributed to the external landscaping, implementing planting and turf laying skills learnt on Courses at the College.
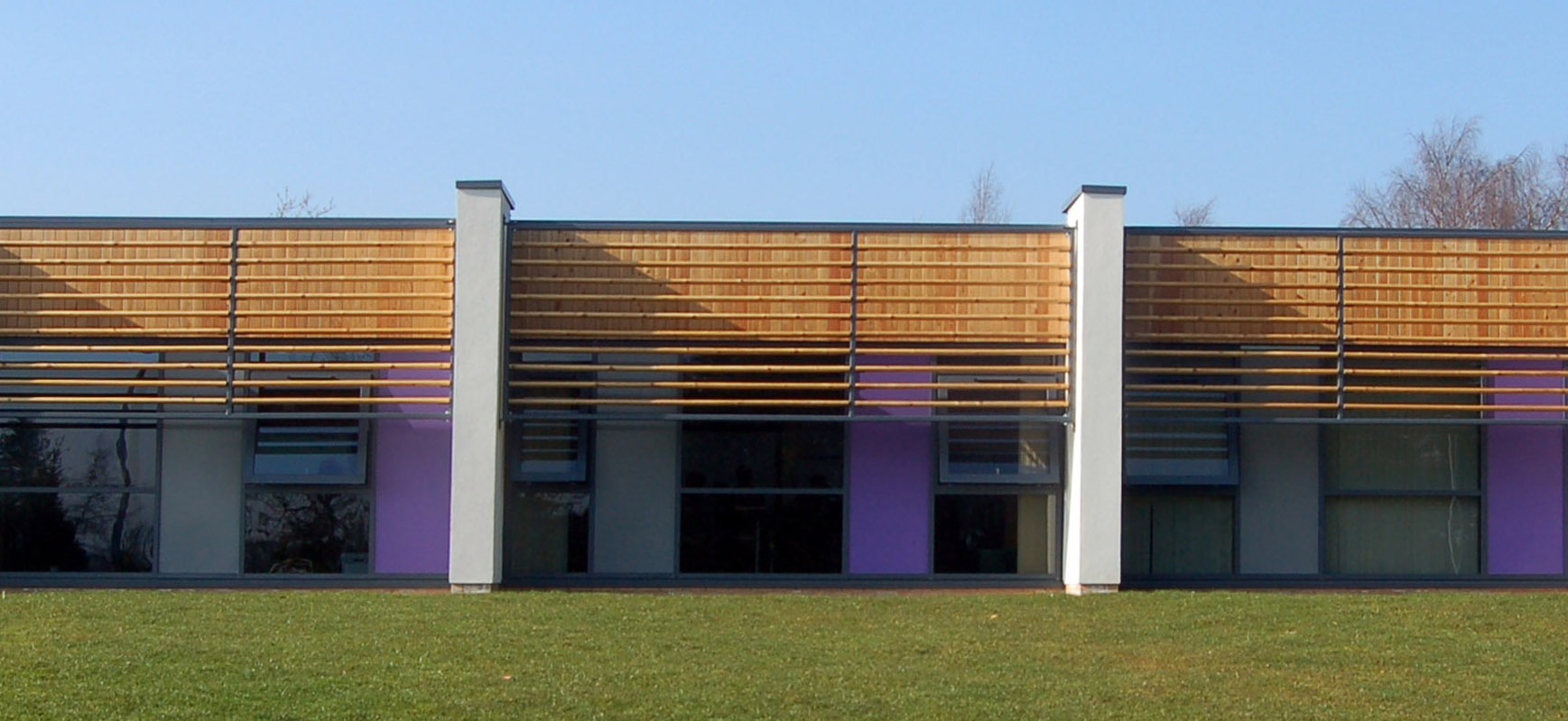
The Main Contractor for the Life Skills Centre was Read Construction and the project was completed for a build cost of £655,000. For further information and photographs of the project visit the project page on our website.
