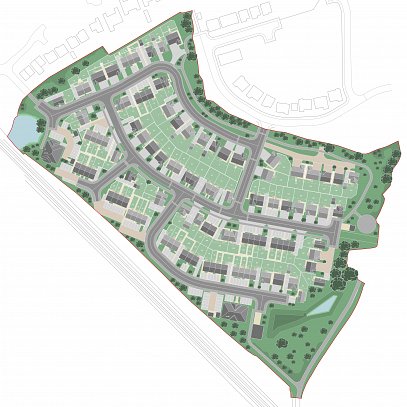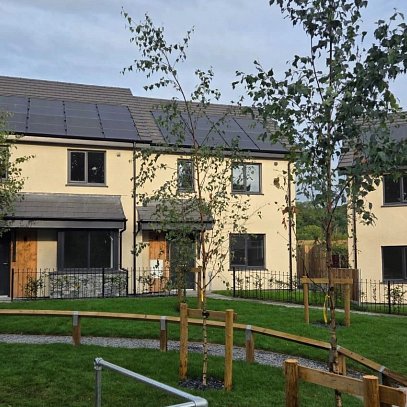Client
Liverpool City Region Combined Authority
Location
Liverpool
Value
Undisclosed
Date Completed
Submission Summer 23
Development Overview
We were invited to participate in this competition to redesign/ refurbish run down terraces in Liverpool. Our design philosophy is as follows;
We have focused on socio-environmental sustainability, and spatial adaptability. The design is split into two parts; the refurbished and redesigned. This creates a sequential evolution: from the existing, traditional terrace, connected to the renovated & refreshed terrace, transforming into the modernized & adaptable terrace. By retaining the materials and proportion, the design respects its socio-historic context. The intention is to create commonality in context, whilst providing versatility in layout.
Locally, the terraces are under-occupied & under-stimulated. We focused on the interchangeability of spatial needs by creating inclusive, adaptive spaces that fit people and their purpose. A variety of accommodation caters to a broader spectrum of society. Efficient use of space improves occupancy as multiple dwellings exist within one footprint. Retail frontages and office spaces accommodate alternative live-work arrangements. A community central core encourages communal and environmentally considerate lifestyles.
A sense of place is created by blending nature with neighbourhood through private, semi-private and public areas. Versatile green spaces enhance the urban landscape and biodiversity. Communal gardens provide safe open spaces to improve mental & physical health. Private courtyards provide cross ventilation, and coupled with green roofs, urban cooling in increasingly warm summers. Renewable energy sources create economical and ecological efficiency.



