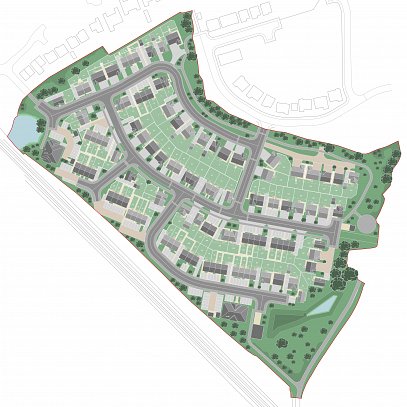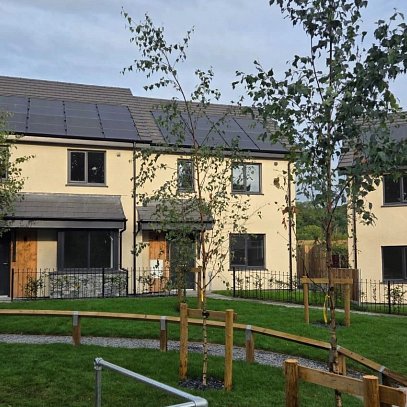Client
Tai Ceredigion (Barcud) with Aberystwyth Town Football Club
Location
Aberystwyth, Mid Wales
Value
Undisclosed
Date Completed
Planning Achieved Autumn 2015
Development Overview
Tai Ceredigion and Aberystwyth Town Football Club initially approached Ainsley Gommon in November 2013 to prepare sketch proposals for the redevelopment of the football ground, featuring a new 500 seat stand, clubhouse, restaurant and 80 residential flats. A scheme was developed and a public consultation event was held at the football club to raise public awareness for the scheme, but unfortunately due to financial constraints the larger scheme was put on hold.
Ainsley Gommon were then appointed by Tai Ceredigion in 2014 to design a scheme of 33 apartments located on the former Astroturf Pitch to the rear of the Rhun Owens Stand, adjacent to the riverside walk to the Afon Rheidol. In parallel, the practice was also appointed directly by the Football club to submit a separate planning application for a new 3G pitch for the club, and an additional outline application which covered the future upgrade of the club facilities with scope for further residential development. It is hoped that taking a co-ordinated approach working with both the Football Club and the Housing Association will facilitate the full redevelopment of the Football Club site over a number of phases in the future.
The 33 new apartments for Tai Ceredigion gained planning consent in October 2015 and provides 12 one bedroom apartments, 18 two bedroom apartments and 3 two bedroom apartments for wheelchair users. The layout has been carefully designed to work with the narrow site, with the apartments arranged on 3 floors with an additional ground floor undercroft car park to mitigate the risk from tidal flooding from the river. Two thirds of the apartments have either a riverside or town view, with the remaining 12 apartments looking out over the football ground. A new floodlighting scheme is proposed to minimise light overspill into the apartments, and high acoustic performance windows will be specified to deal with unwanted noise during match days.
A palette of natural, local materials have been used, including a natural stone plinth wall, timber effect panels and render, complemented by a low pitched standing seam metal clad roof to help reduce the apparent building height and break up the mass of the building. Hard and soft landscaping improvements are proposed to help upgrade the Riverside Walk.
Planning approval for the new 3G pitch was gained in December 2015.



