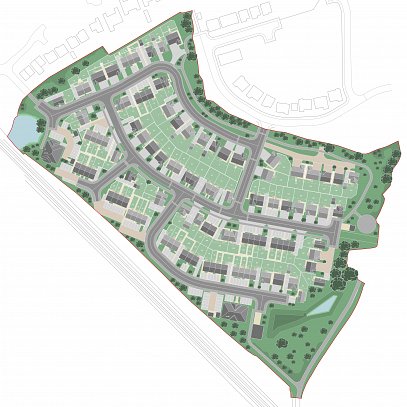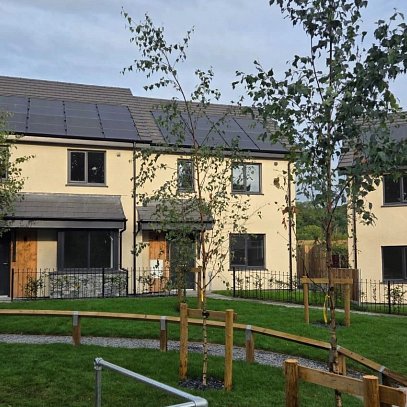Client
Grasswood Ltd
Location
Woodchurch, Wirral
Value
Undisclosed
Date Completed
On Site
Development Overview
The buildings which surround the site are predominantly housing, with no real precedent being set. The majority of the houses are two storey, with the exception of a 14 storey tower block which sits on the opposite side of Grasswood Road.
To the south west of the site is a public house, The Woodchurch, to which this site used to belong. The site was vacant and had never been developed and had only ever been used as an amenity space.
The scheme of ten houses and four flats, are in-keeping with their surroundings. The blocks were carefully positioned on the compact site to avoid overlooking issues with surrounding properties and to enhance the streetscape and passive surveillance.
Two facing bricks have been used to allow the scheme to integrate with the existing surrounding housing .
The scheme includes one parking space per housing unit. All houses have private rear gardens, with access for bin storage. The flats have a shared external communal space, which is also private for the residents.
The inclusion of landscape within the design aims to maintain and improve the landscape character. It is considered important to place emphasis on enhancement and restoration of the landscape design and the promotion of biodiversity. The site does not appear to have had any formal landscaping schemes upon it in the past; however, a proposed landscaping scheme has been implemented for this site which includes new trees and shrubs.



