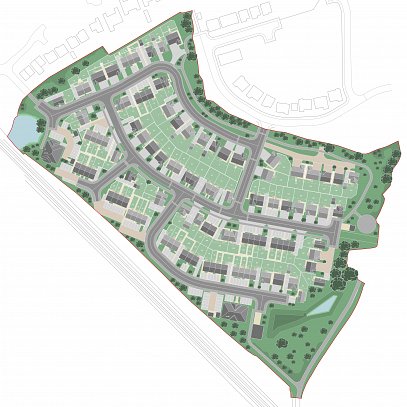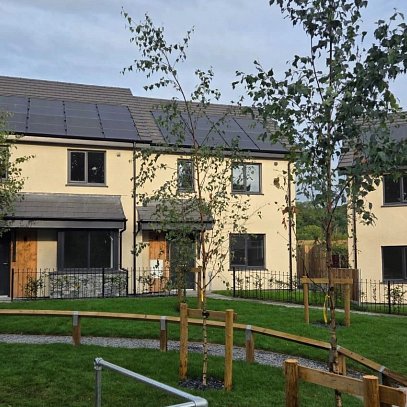Client
HPBC
Location
Liverpool
Value
£2.2m
Date Completed
Winter 2019
Development Overview
This multi award winning scheme involved the conversion and refurbishment of the former St. Bernard’s Church to create eleven low cost, three and four bed homes within the church conversion. With a further four, two bed apartments and a three bedroom detached house making up this innovative project.
HPBC is a revolutionary charity who combine self-build, volunteering and corporate philanthropy in a unique way. The home partners help to build the homes they will ultimately live in, working alongside volunteers from all over the world and using products, services and materials donated by some of the biggest corporate names. The project was delivered through an award winning partnership between HPBC, Onward Homes and Hampton Developments Ltd.
The former church is a landmark in the local area and is one of the few surviving Victorian buildings left on the street. The gothic style church was designed by notable architects Pugin & Pugin in 1901. It is brick built with sandstone dressings, with a complex and effective West front on Kingsley Road which has been retained and restored.
The homes within the conversion benefit from large floor to ceiling heights and retained features such as; the arch colonnades, stained glass windows and stone features. The design has been carefully crafted to sympathetically work with the existing building. The design of the homes incorporates the principals of the Energy Efficient Refurbishment to Existing Building Good Practice Guide. Designed to meet the criteria of Building Regulations and the site complies with the design principles of Secured by Design.



